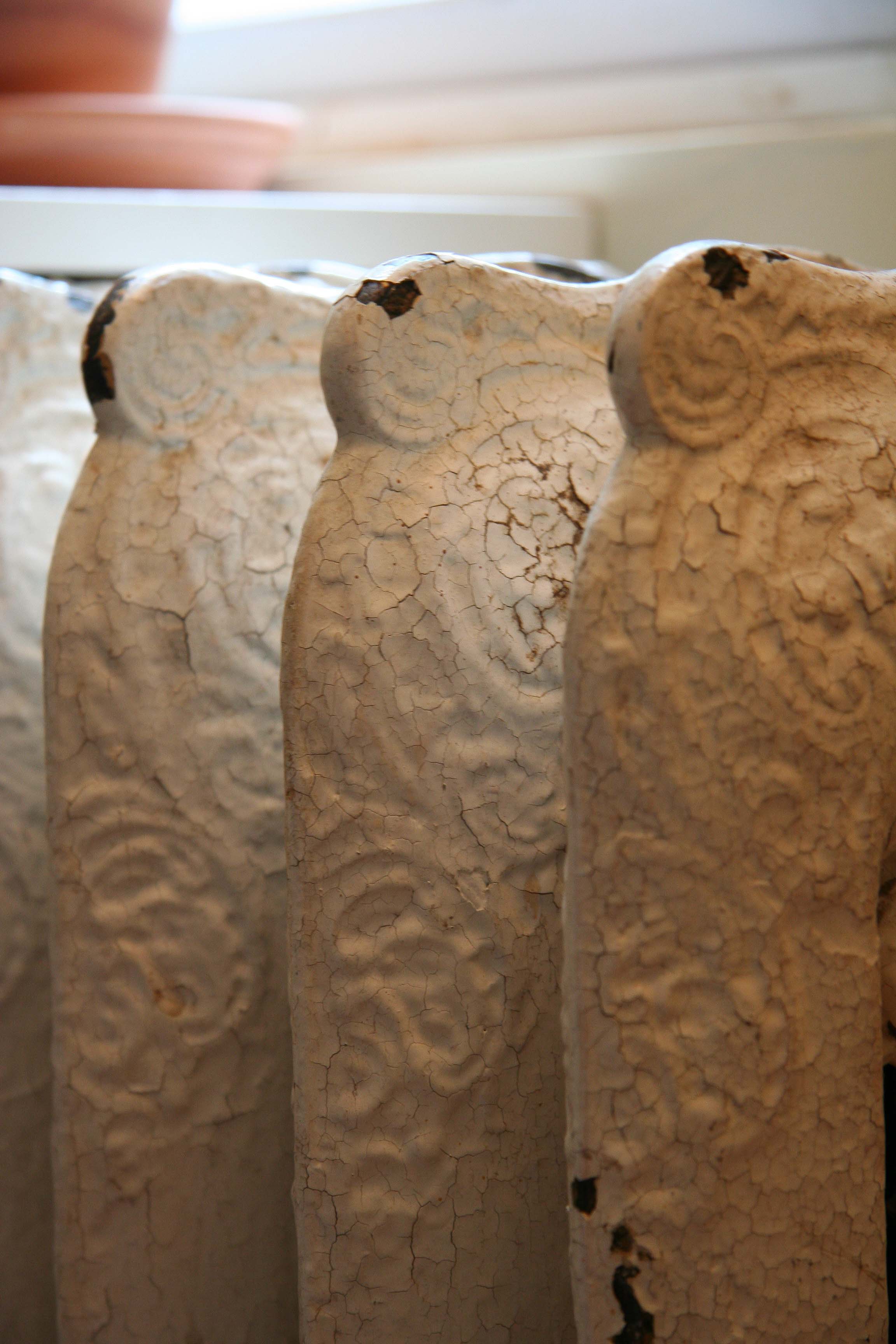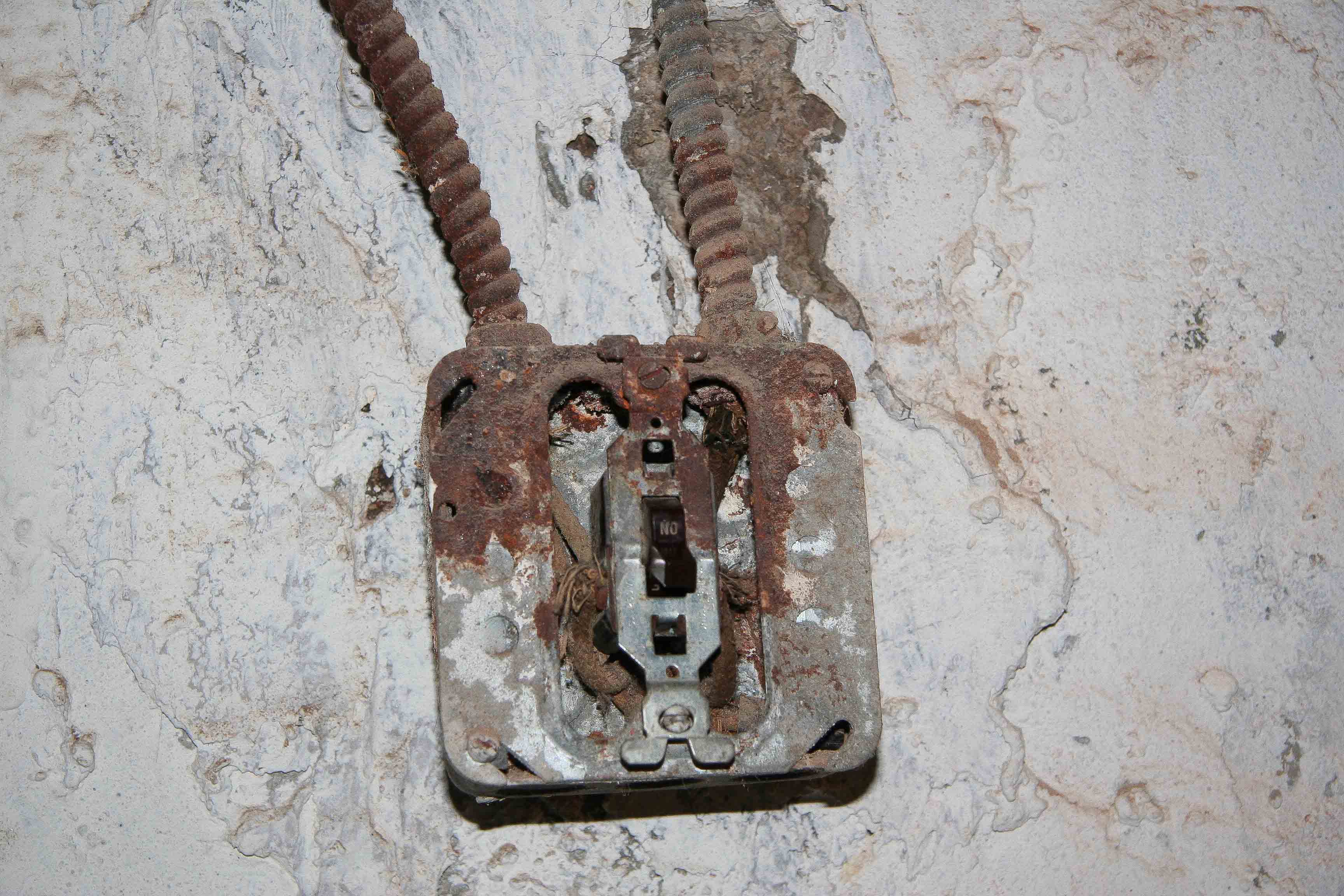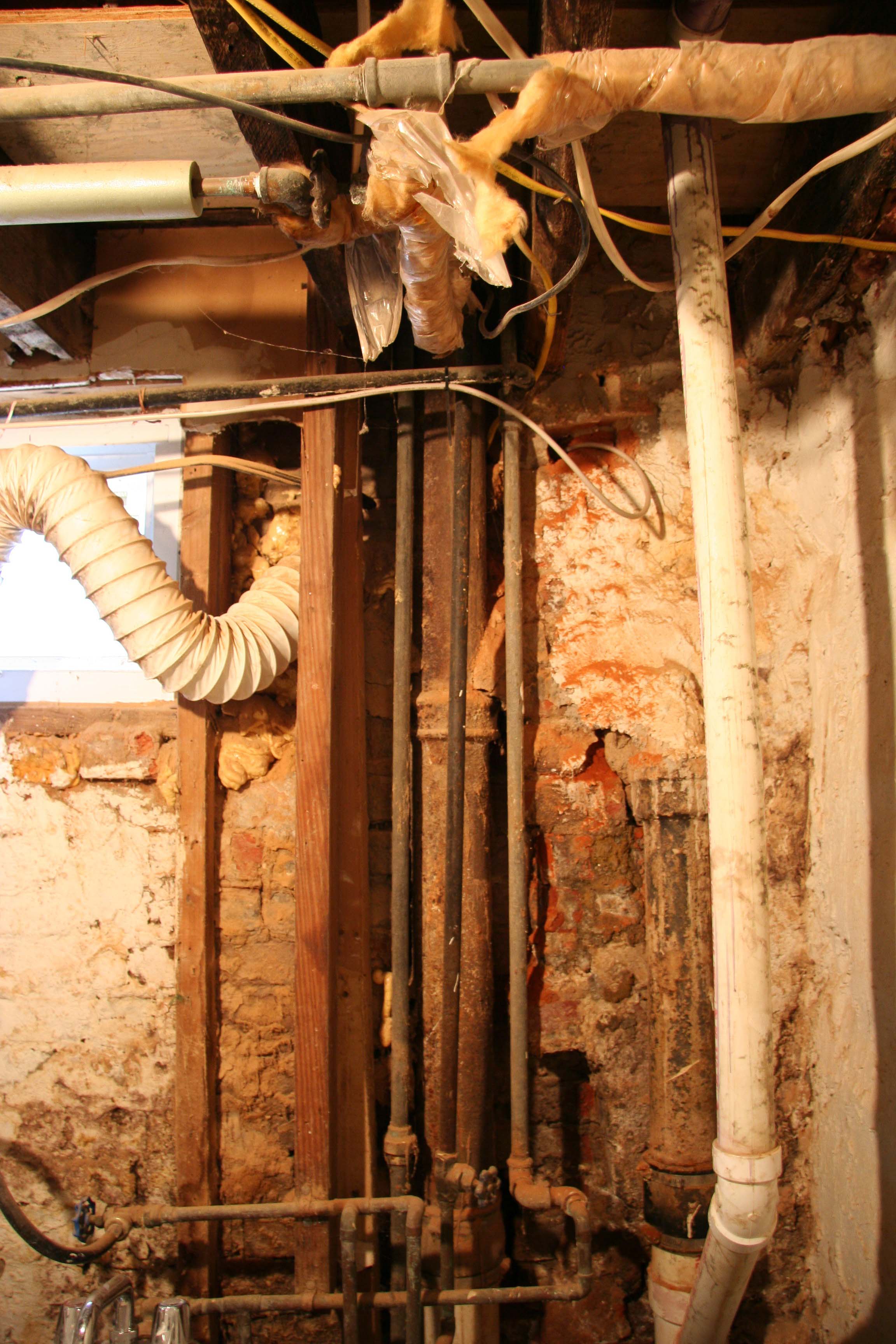I’ve decided to drag out the house tour into 3 posts. Because:
- I want to relish in all the details that you surely don’t care about
- Once I catch up to the present day, there won’t be as much to say as often and I don’t want this blog to come to a screeching halt.
So Part 1 in this enthralling 3-part series will be about the The First Floor and the Creepy Basement! Let’s get down to business.
The Living Room
The first floor is a big, open floor plan. It flows unhindered from the front door to the back door, through living room, dining room, and kitchen. I use the term room loosely - there is physically no separation between living and dining areas.

The furniture in this area mostly came from my old condo which was a tiny 600 sq ft - so the furniture and rug are similarly tiny-sized. It is giving our new house a more compact look at the moment.
You may note above that we got some new shades for the windows after the death of the vertical blinds. These were 8 bucks each from Home Depot. They aren’t great but we wanted something temporary to deter Peeping Tom’s until we can figure out what sure-to-be-pricey window treatments we want long term.
The other cool thing to point out is Mike’s chest which was hand-made by his grandfather! It has some really neat etchings on it of wildlife and an adorable rendering of Mike as a little boy. I’m glad that we have room for it in the new house but we’re not sure what to do with it yet. We are likely going to get a glass top for it and may turn it into some sort of table.
Now let’s mosey on over to the dining room…
The Dining Room

Nothing much to note in the dining area but in the picture above, you can see that the stairs are missing a guardrail which makes them a wee bit treacherous. In the long term, we hope to get rid of that pillar as well.
I did want to show off our historic radiators! They have some nice detail and I am really curious about whether they might be original. Sadly, it will likely be too expensive to restore them so we will probably just build some radiator covers…

The Kitchen
The kitchen is a bit of a conundrum. It has stainless steel appliances and we know that Missy did some work here within the last 5 years or so but the rest of it seems older than that, not sure how old. In any case, this will probably be our first big renovation. You can also see exactly where we got lazy about painting, after Mike had already done some patch work. Also note the paint color of the walls and ceiling - this is what the whole main floor was painted when we first moved in!

You may notice the slanted corner. Missy told us that there used to be 3 fireplaces on the first floor! One of them was in that corner - not sure where the other two were. She filled all of them in. Had they stayed, they may have given some cool old-timey character to the house.
Time to descend to…
The Basement
So it’s really not creepy, just unfinished. The house was built in 1875 so it was during a time when the basement was meant for cool storage. It also has a really low ceiling - just above 6 feet. I don’t think much has changed since it was built but it is kind of like an archaeological dig down here! You can see different versions of smoke alarms through the ages, for example. You get a better sense for the historic masonry and historic floor joists! You can also see some interesting electrical and plumbing arrangements.



All that being said, the basement is really in great shape! Sure, there are things that we need to tidy up but the electrical system was recently upgraded, we have a nearly brand new boiler and hot water tank.
One day many, many moons from now, we will probably do a full reno down here, digging it out maybe. Until then, the basement will be used as it was historically - as a roomy storage area.