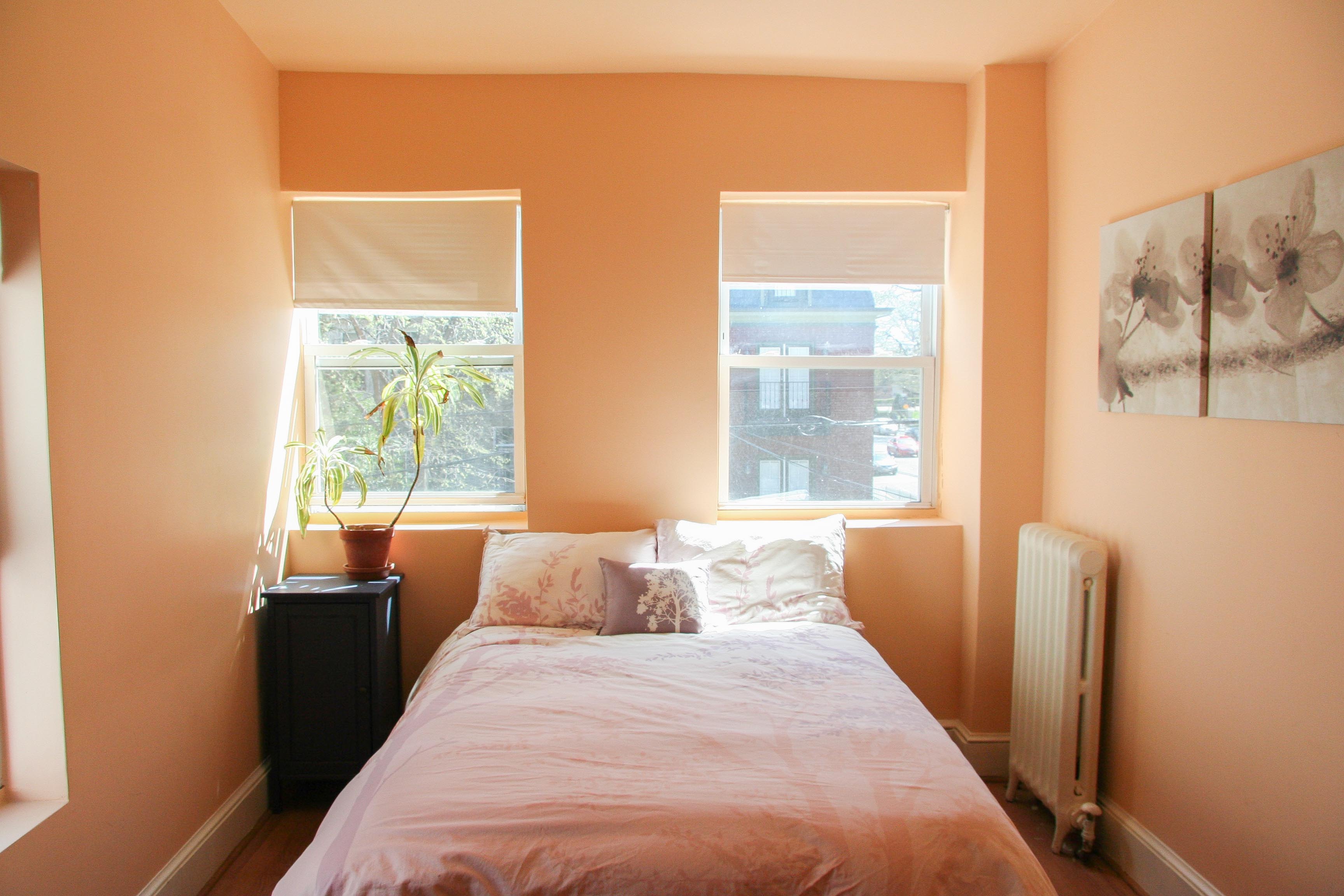Upstairs, we have 2 bedrooms and a single bathroom - it is about as small of a house as one can imagine. Although it’s more then enough room for Mike and me, plus there are several expansion options.
The Master Bedroom
This room is kind of having an identity crisis right now. It’s a hodge-podge of furniture from my condo and Mike’s house. I’m sure that you can guess what pieces are from where. We had a good bit of furniture between our two properties, so we kind of just shoved it where it would fit in the house. Luckily, this room is really big and has plenty of room for the clutter!

Interestingly, the bedroom has no closets. Actually there is not a single closet in the entire house anywhere! I suppose in old-timey times, everyone used wardrobes to hang clothes. I guess it wasn’t called “The Lion, the Witch, and the Closet” for a reason. Anyway for the time being, we have a couple clothes rack on wheels, which are sufficient enough for our needs.
In the picture below, you can see the ducts from the AC system installation that happened a few years ago. Missy told us that she liked the look and didn’t want to enclose it. It has a kind of space-age vibe but we will likely enclose that sucker in the future.

We did paint the ceiling in here also but we didn’t use any tape because we had planned on painting the bedroom walls immediately afterward (which is why there are little bits of white paint on the walls). But then the ol’ laziness snuck in and it’s been like this for 5 months. One day, we’ll fix it. One day…
The Bathroom
The bathroom is also fairly sizable. It has both a stall shower and a separate soaker bathtub. I didn’t take any pictures of those because I doubt any of you really want to see pics of showers and toilets and tubs. But here is at least a picture of the vanity.

Note the duct work above the cabinet. Also you can see the color and condition of the baseboards when we moved in here - we painted the door trim but didn’t paint anything else in the bathroom.
The Second Bedroom
The second bedroom is currently our guest bedroom and you can see that it is ready for friends and family to stay with us, so give us a call if you want to come on by! It faces the south and gets the most light in the house, which is why the palm tree is happily sunning itself in the corner.

It has my old bedroom furniture and coincidentally the original wall color works pretty well with the decor so we are going to keep it as is for now.
Random Blog notes
- RSS Readers: I’ve heard that the blog doesn’t work so well with blog readers, such as feedly. I’m working on fixing that but you can also paste the RSS feed URL into your reader directly: http://www.redrowhouse.com/feed.xml, which should work.
- Commenting ability: Trying to figure out the best option to make this happen so potentially coming soon!
- Mobile view: Some of the images aren’t very mobile-friendly right now. I’m working on it.
- Anything else? Shoot me an email, using the envelope link below!