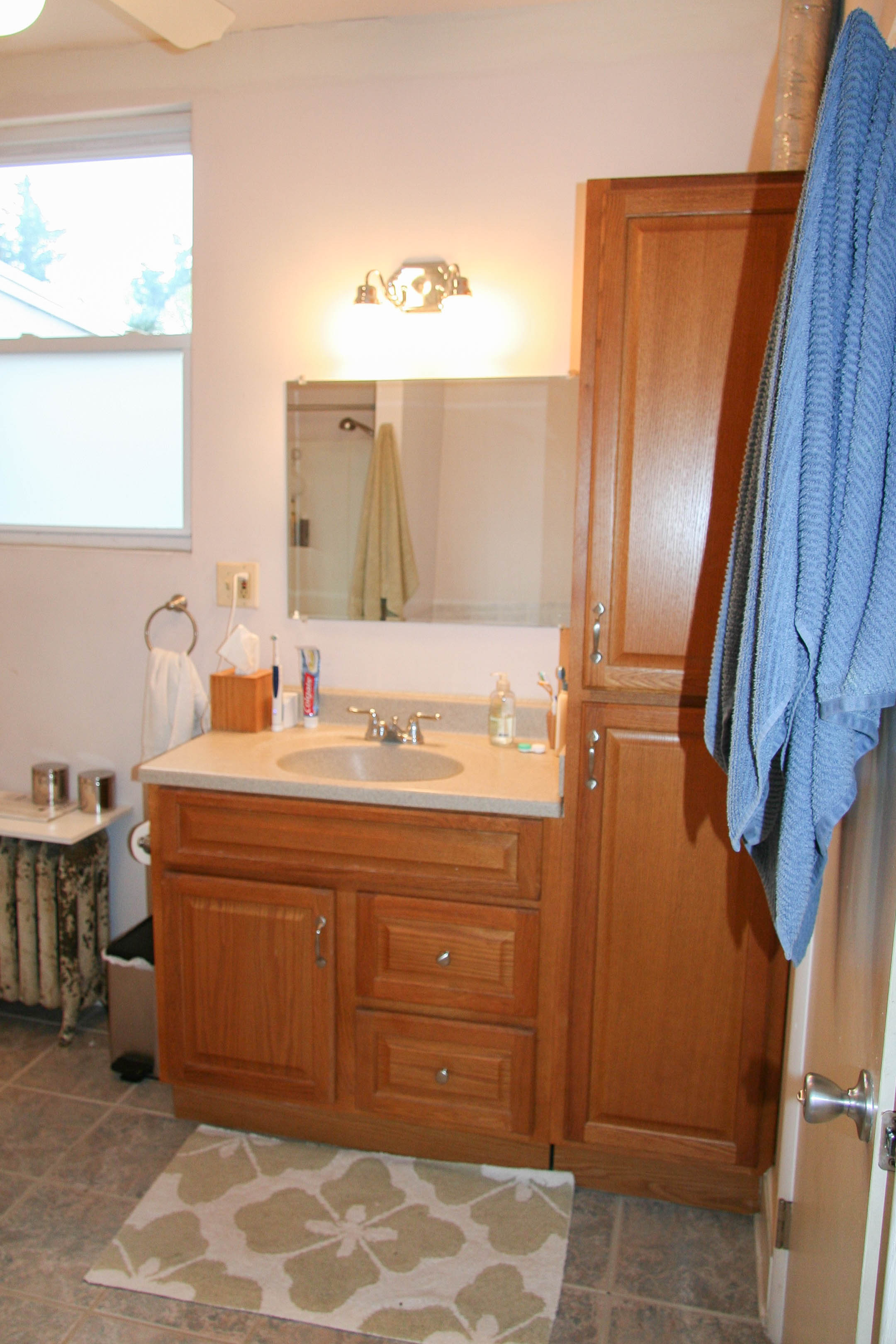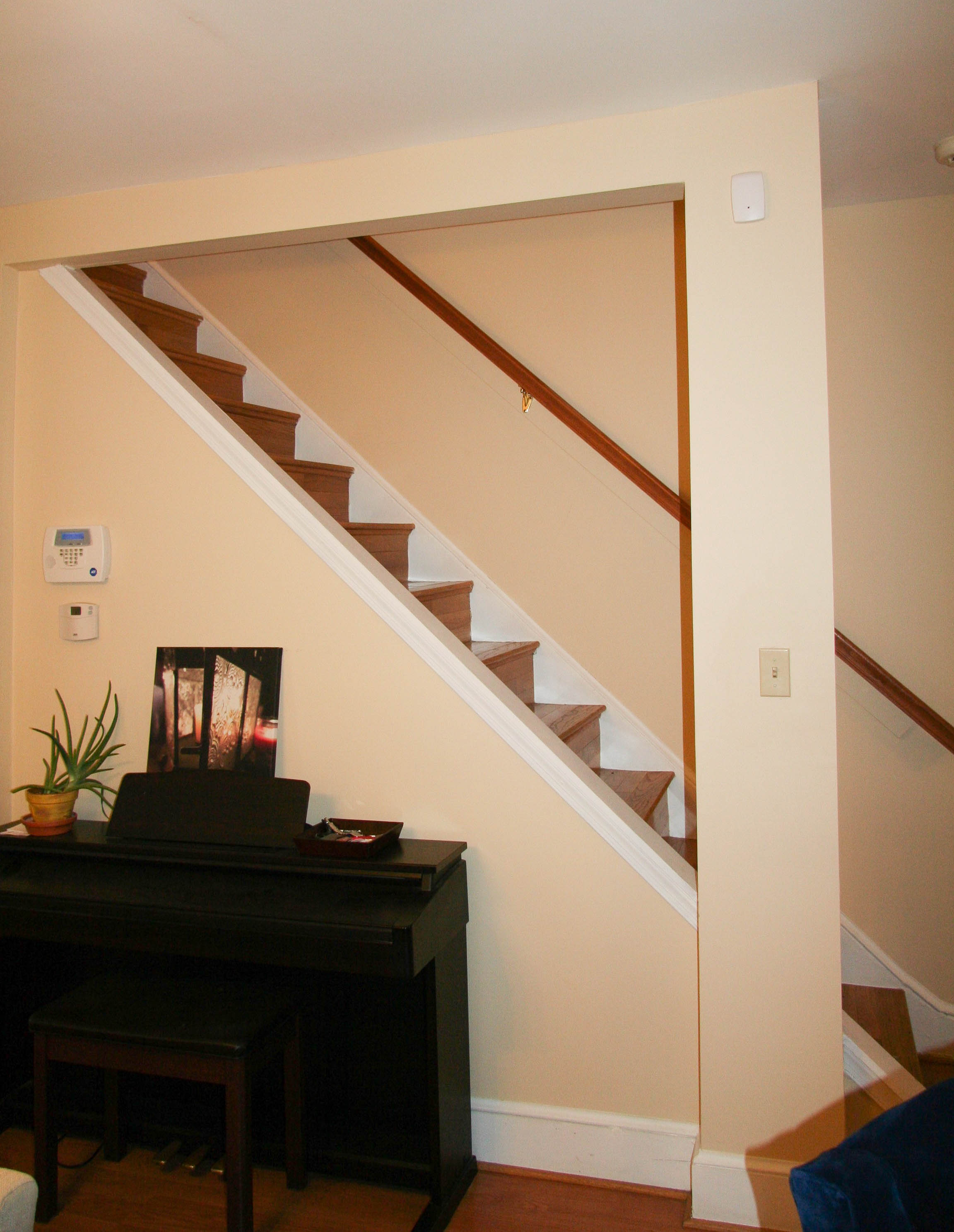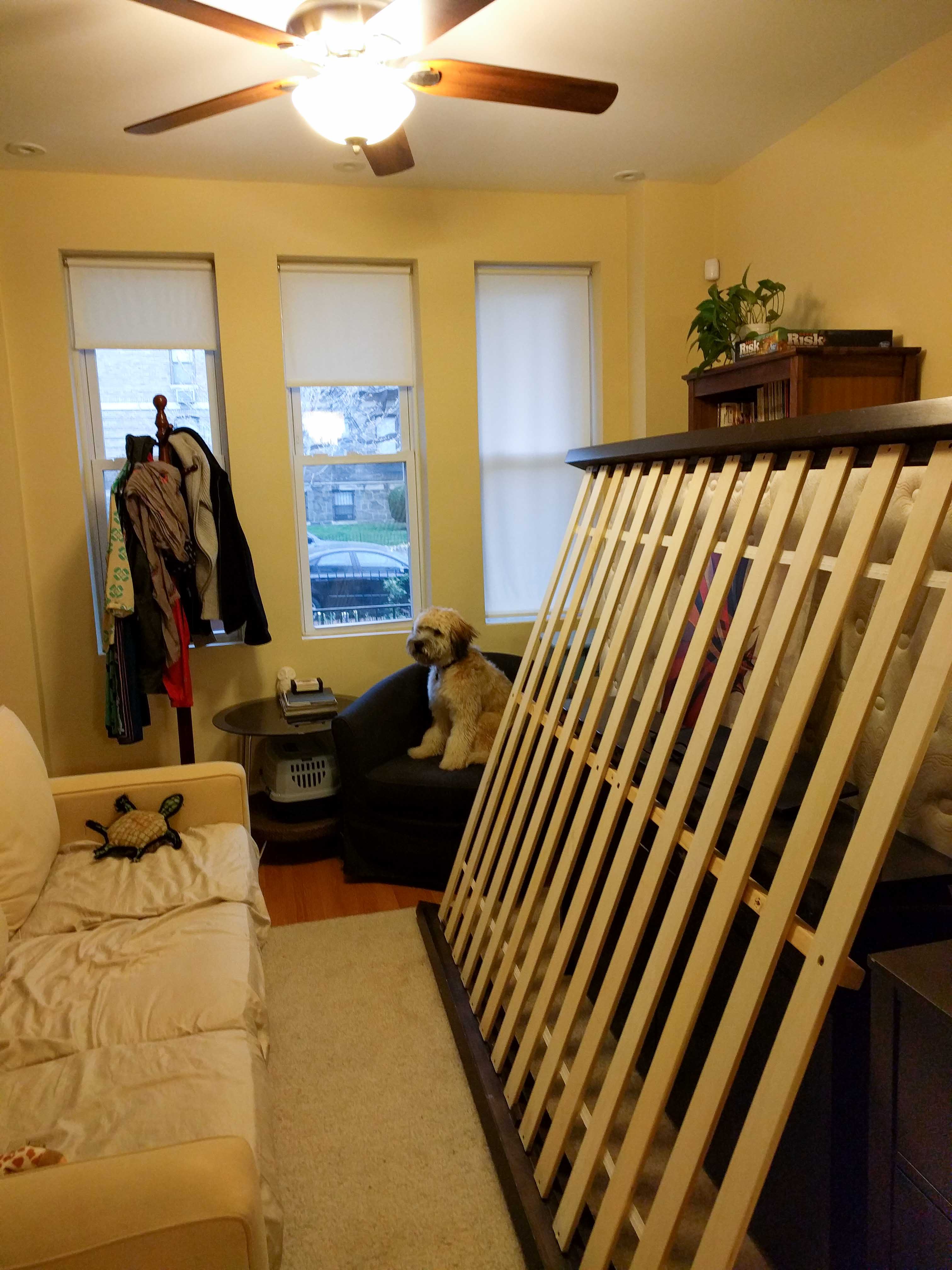When we first decided to renovate the bathroom, I somehow convinced myself that this was a small renovation: just renovating a bathroom and creating another small one in the process. Even when we were told that we would have to move out for 2 months, still seemed small. Then the budget kept getting bigger, seemed small but just expensive. But now that the entire second floor is turned inside out, I realized that we basically are remodeling half of the house!
We’re about 3 weeks into the reno now but for today, I’ll walk all you lovely readers through what we are doing along with a few before pics!
Goodbye Ye Ol’ Bathroom
Our only bathroom in the entire house is spacious and functional, although not exactly pretty. Still, it was good enough and had it not been for the bathroom leaks we have had over the past few months, we probably wouldn’t have renovated so soon after buying the place (we moved in just over a year ago in Feb 2015).
Our bathroom had both a tub and a shower! So luxurious! Except we never used the tub. It turned into a luxurious laundry hamper for towels instead.


Now the plan is to redo the hallway bath, make it a bit smaller, and steal some of that square footage for a new en suite! We’ll also be making our spacious master bedroom a bit tighter in the process.
A few more pics of the bathroom.


Hallway
I mentioned in a previous post that we have no closets in the entire house, not a single one. The house was built in the age of dressers, storage basements, and wardrobes. Since we have to move one wall in the bedroom to make room for a bathroom, we are also going to move the wall on the opposite side of the hallway, lengthening the hallway, to make room for a linen closet! We’re also adding a closet in the en suite bath as well.
And since we’re doing all this hallway work, might as well square off the door to the bedroom and widen the hallway a bit (to meet code), which has bugged Mike for a long time.

Stairs
If you have ever been to your house, you probably gripped the stairway railing for dear life going up and down the stairs. None of the treads and risers are even in width nor in height and the stairs have also shifted over time so they are also slightly sloped. On top of that, we are missing a balustrade on the left side so if you do slip, you can fall right through that opening!
Thambi has fallen down the stairs once and fell through the opening another time. One of our friends also slipped and tumbled down the stairs cartoon-style! It seems funny now only because he wasn’t injured.
So we’re repairing the stairs, trying to even them out as much as possible, adding a much-needed balustrade so puppies, children, and the elderly can climb without fear. Our contractor is also going to do some needed structural work in the basement so the stairs will get the support they need.
In this picture, the stairs look seemingly safe. Don’t be fooled!

Sans balustrade. I believe the house originally had the wall up to the ceiling here, so I imagine the previous owner
just removed it and never put anything in its place.

…and that’s not all!
Floors
Since so much is being done on the second floor already, we decided to replace the floor as well! The stairs are oak, but the rest of the second floor is laminate floor. We’re going to put in some sort of hardwood (actually hoping a decision about what kind today!)
Then our contractor told us that the previous owner had put the sub-floor over the original pine floors and then put the laminate over the sub-floor. Sooooo in order to replace the floor, he has to take up the laminate, subfloor, pine floors up to the joists! The good news is that he can do a better job of leveling the floor. The bad news is that this also means that he has to replace all the floor trim. And of course will add time and money to the project!
Masonry stars
And lastly, we had a structural engineer come to assess some of the support in our basement. He also took a look at the back brick wall and told us that it was starting to separate from the house structure. The bad news is that to fix it will be more time and money; the good news is that we are going to get some cool masonry stars, which are basically decorative ends to giant rods that run through the joists of the house to keep the brick wall “screwed” to the house. A practical application that also will give our house a little extra old-timey character!
They look something like this if you haven’t seen them before:

New floor plan
Our new floor plan:

And now…a puppy picture:
While we were in the process of moving out to our sublet and all our furniture off the second floor, Thambino was nonplussed, quietly monitoring from his chair amid the chaos:
