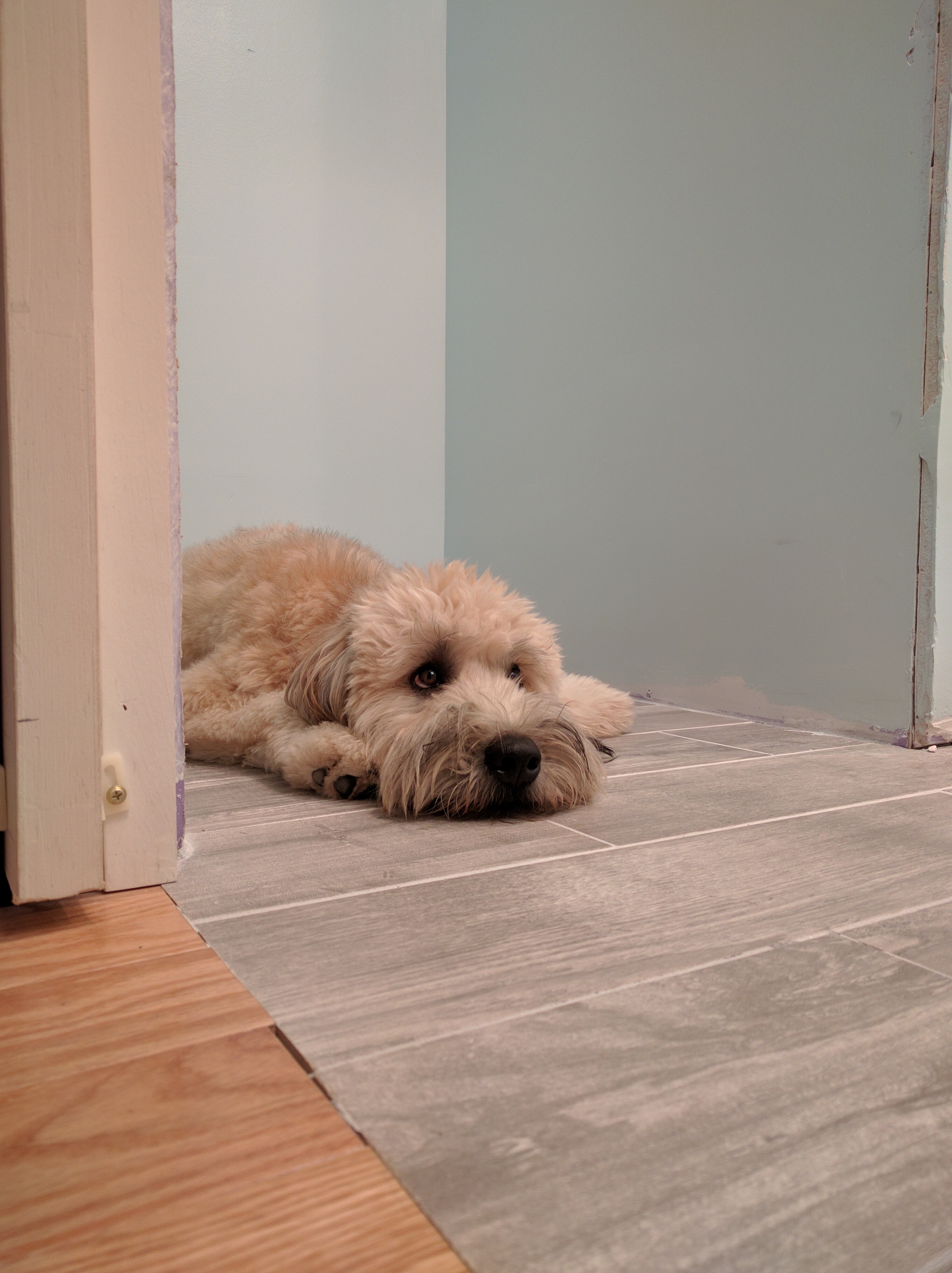We have only 1 week of reno left! As promised, some pics of the progress.
To check out the before state of the house, go here: Scope of work
Note: the white balance in these pics is not consistent. I tried to fix it but I’m not a pro and I’m too lazy to spend a ton of time on it. If you want to see the true colors, you’ll have to come visit!
Guest bath
The main point of this whole project was to split a single bathroom into two. The new guest bath is basically in the same spot, a teensy bit narrower, but with a different layout. Still much to finish up this week.

We went with a really bold color in the bathroom since the finishes and materials are pretty neutral, plus the window is south facing so we get lots of natural light to offset the dark paint. I was a little worried but it came out well! It’s Reflecting Pool by Sherwin Williams.
We went with a large format tile since they supposedly make a small bathroom look bigger. It is porcelain but has a nice subtle pattern:
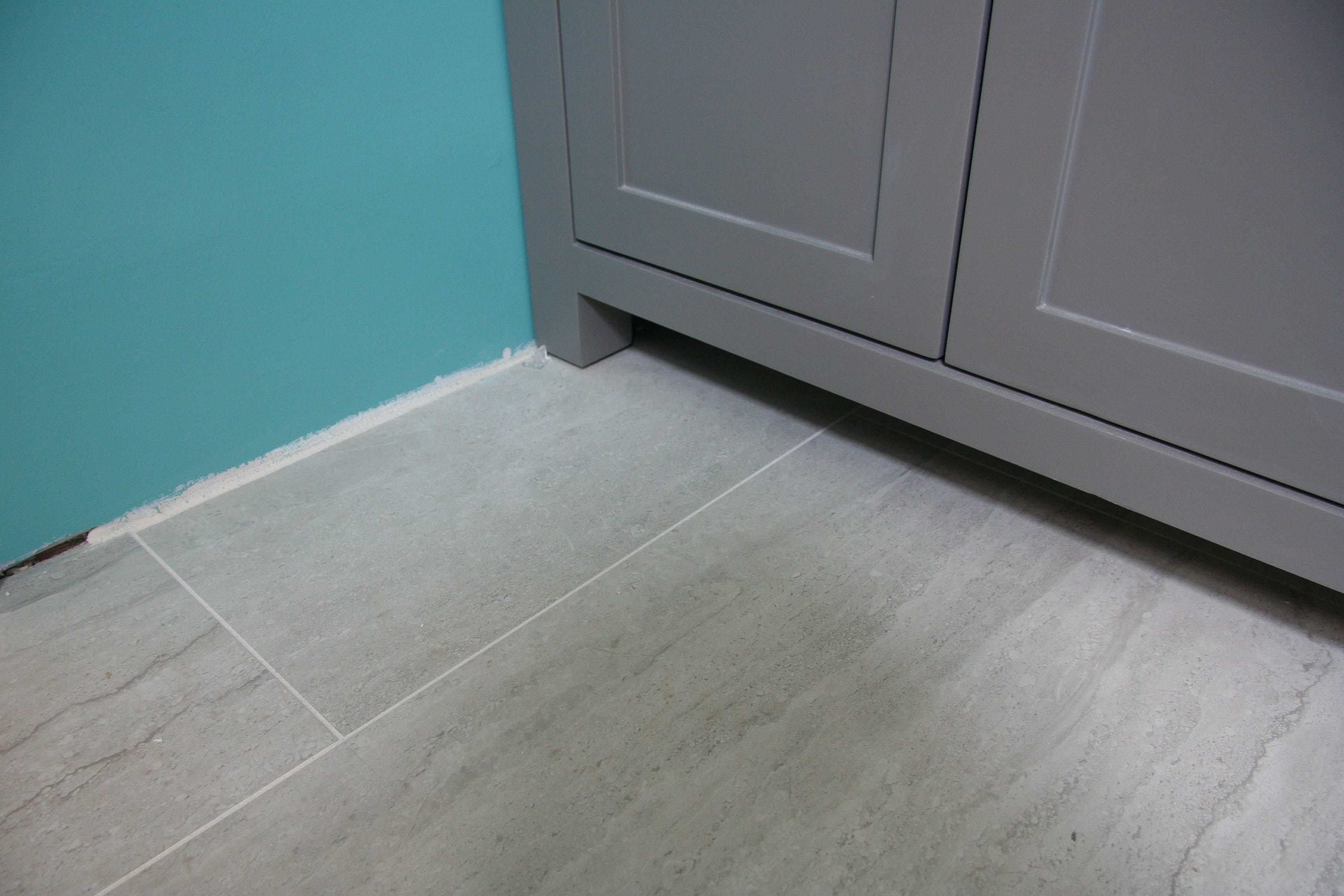
Master bath
Finally we have an ensuite! It is fully functional (which is why we were able to move back in). The paint color is a calming, but cheery, blue - Sherwin Williams Bravo Blue.
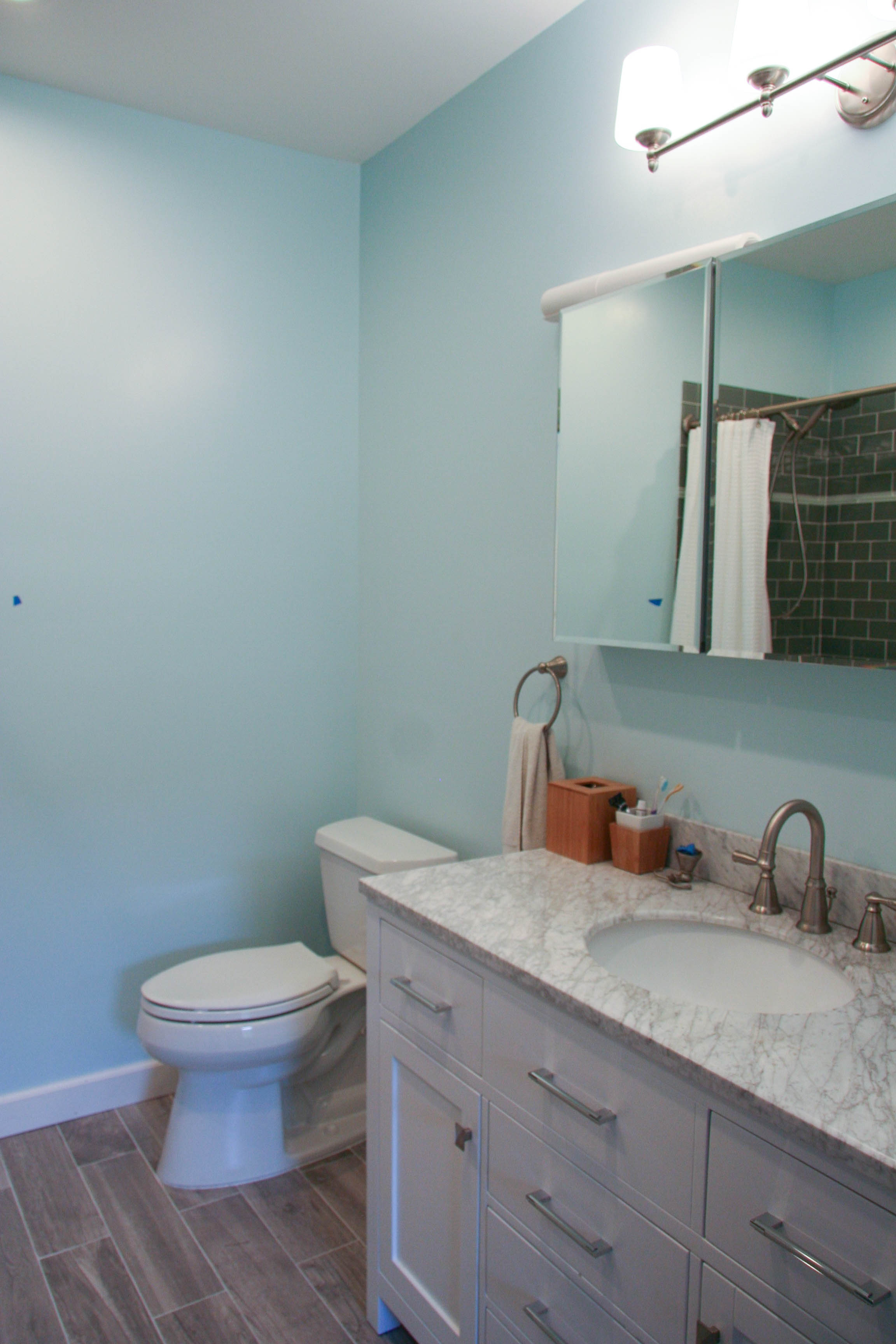
I was a tad sad to lose natural light but our GC added enough lights that it really hasn’t been an issue. We put in a bigger vanity so that both Mike and I can get ready at the same time - lots of storage for all the stuff we have. So far it’s been a success! Plenty of room for both of us, and Thambi can wander in too if he likes.
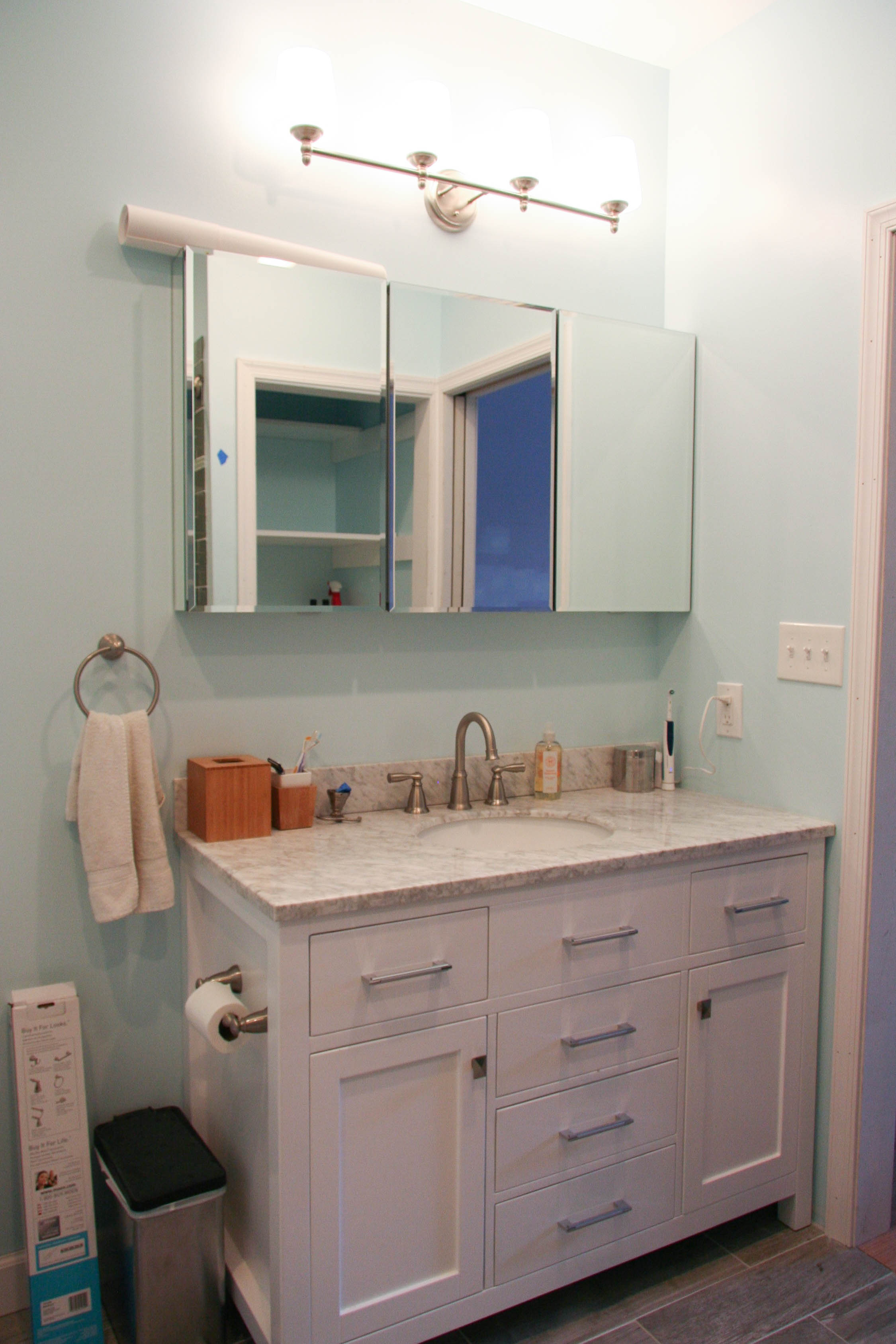
A close up view of our sink with brushed nickel fixtures. Mike loves brushed nickel. Looks good with the carrara marble top.
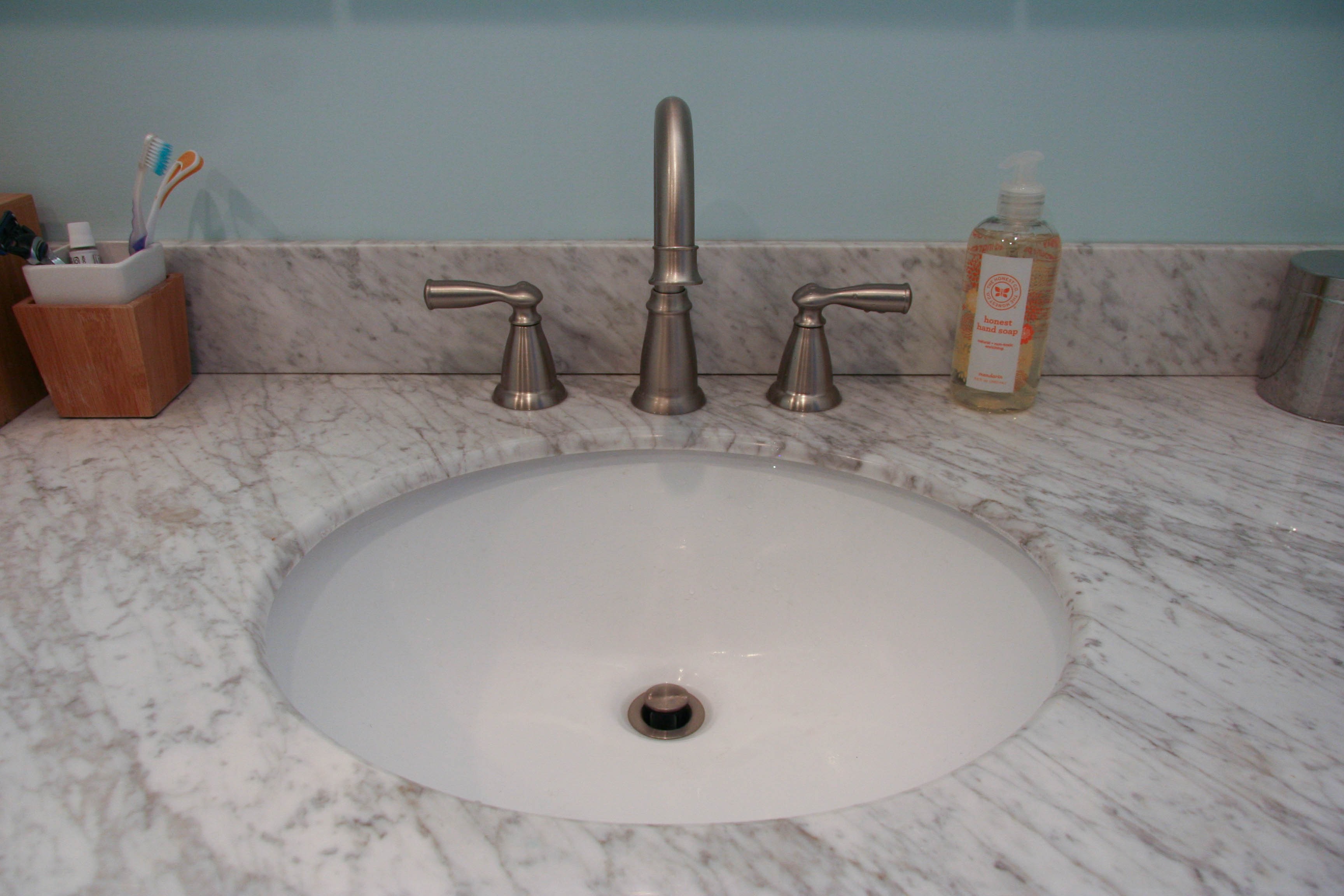
I know others will find this weird but I love a shower tub, so we bucked the trend of having just a shower in the master. We were thinking of putting in glass shower doors but ended up not doing that this time - perhaps in the future. The tub is also high enough that Thambi can’t jump over it while we give him a bath, also the reason we have a hand shower.
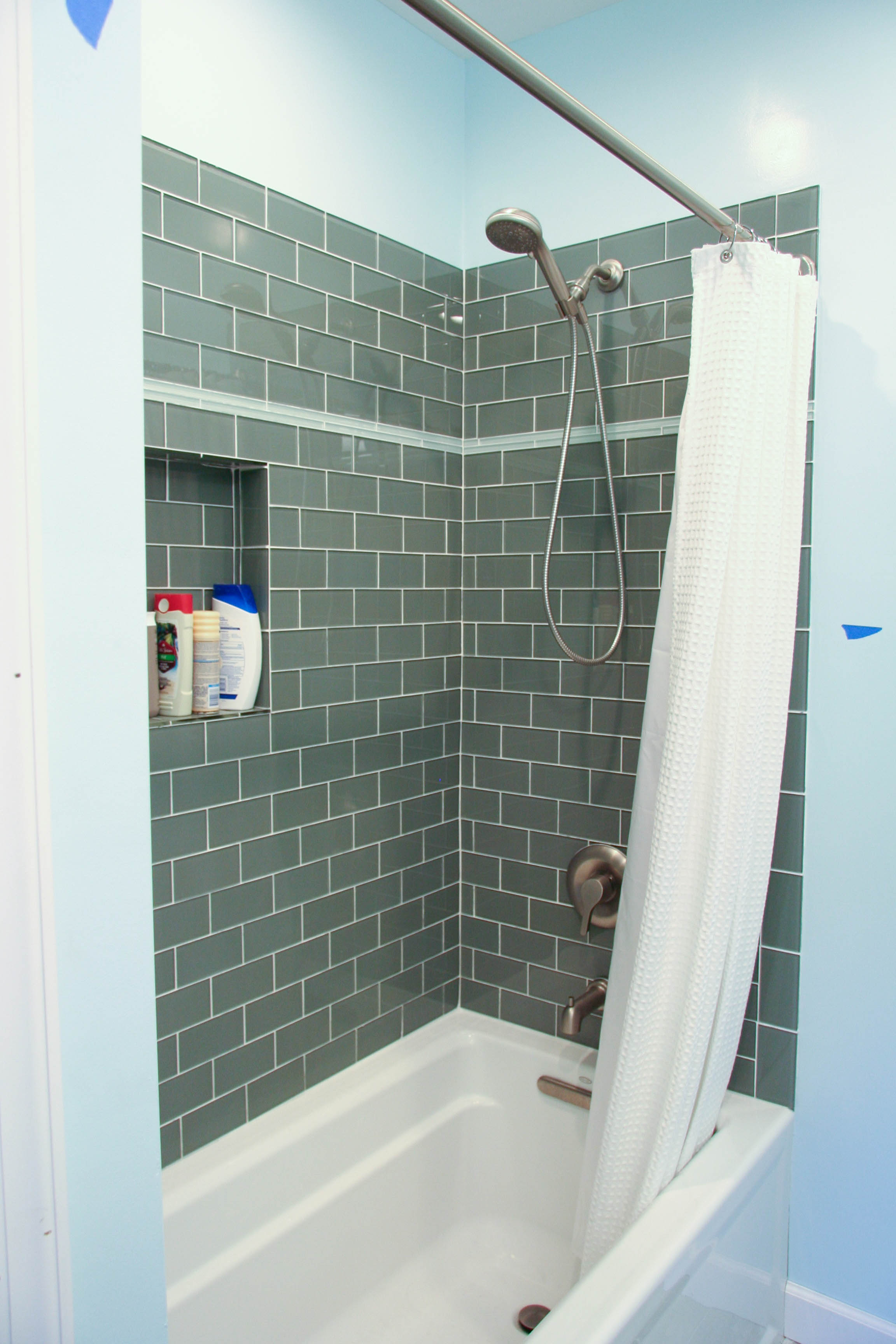
These are glass subway tiles with a glass liner accent tile. We were originally trying to find an accent with a contrasting material but we couldn’t find one that we liked. We do like the way it turned out though!
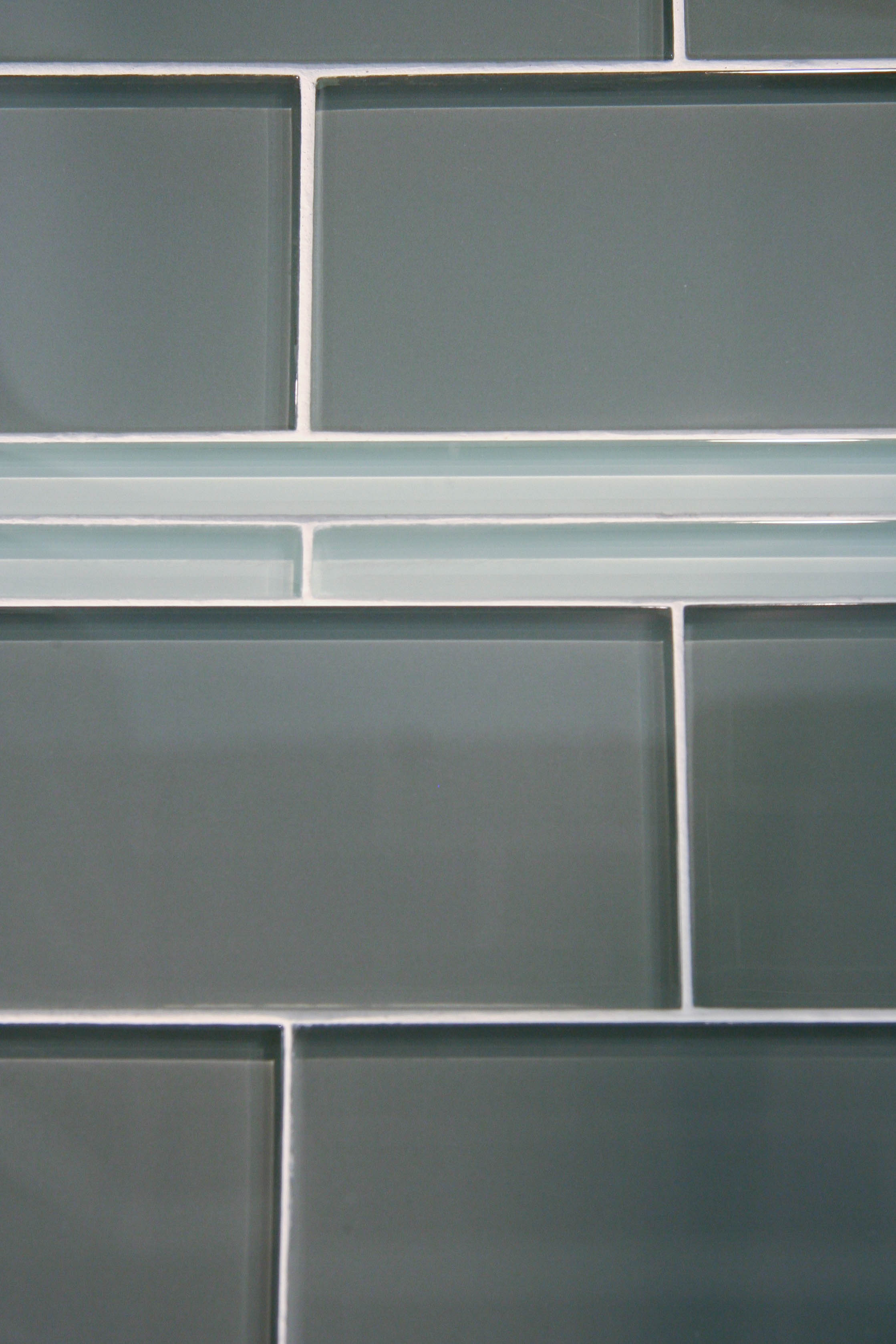
The floor is porcelain wood grain gray tiles. Hopefully this trend will still be current in a few years. The texture of the tiles makes it non-slip too, a useful bonus!
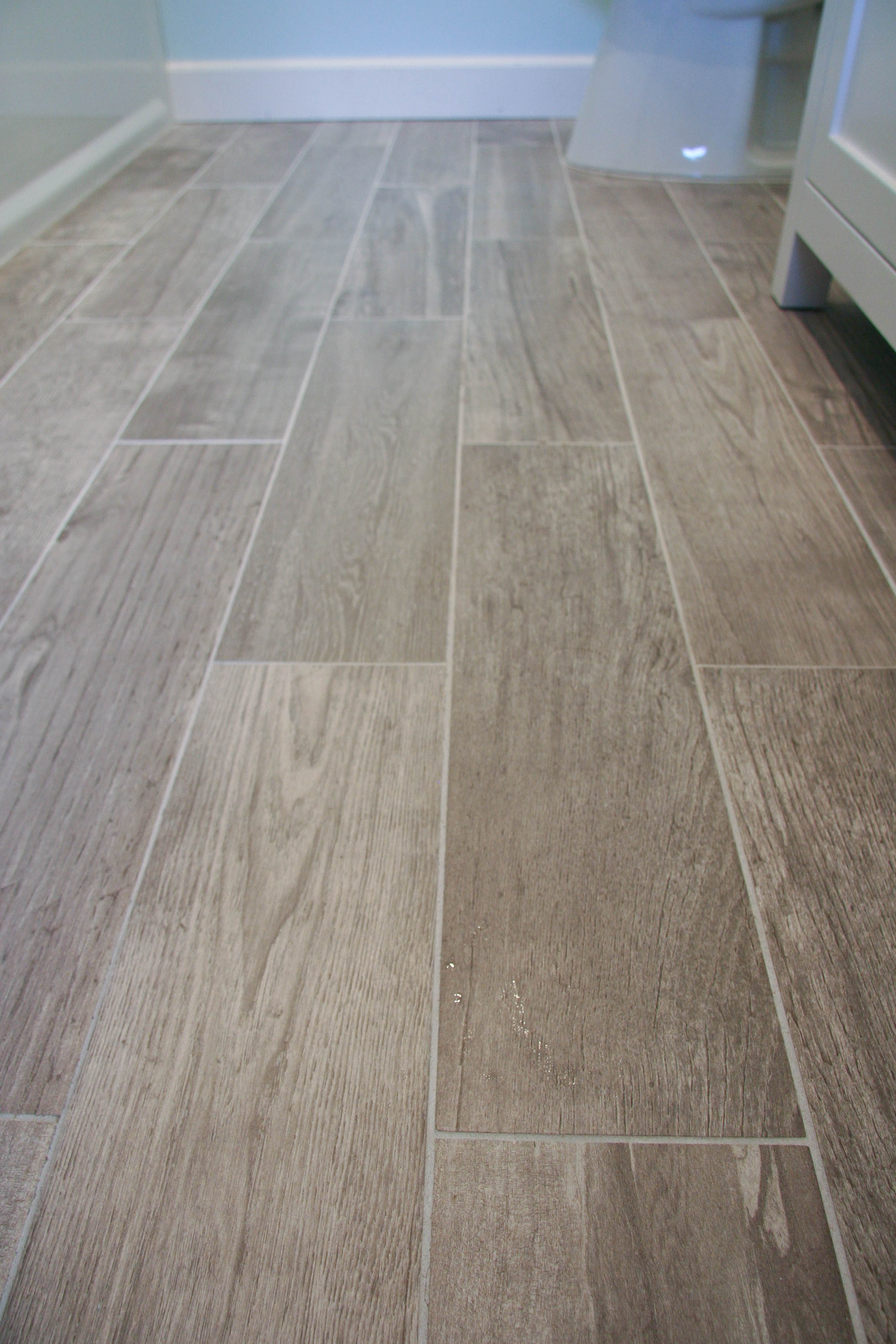
Finally, we put in a closet in this bathroom. It ended up feeling much larger than we were expecting but I have no complaints. In a house that originally had no closets, it’s a blessing to FINALLY have a closet, and it has room for a towel hamper! I also love that our GC painted the interior, a nice touch. Still not finished yet - needs some doors and whatnot.
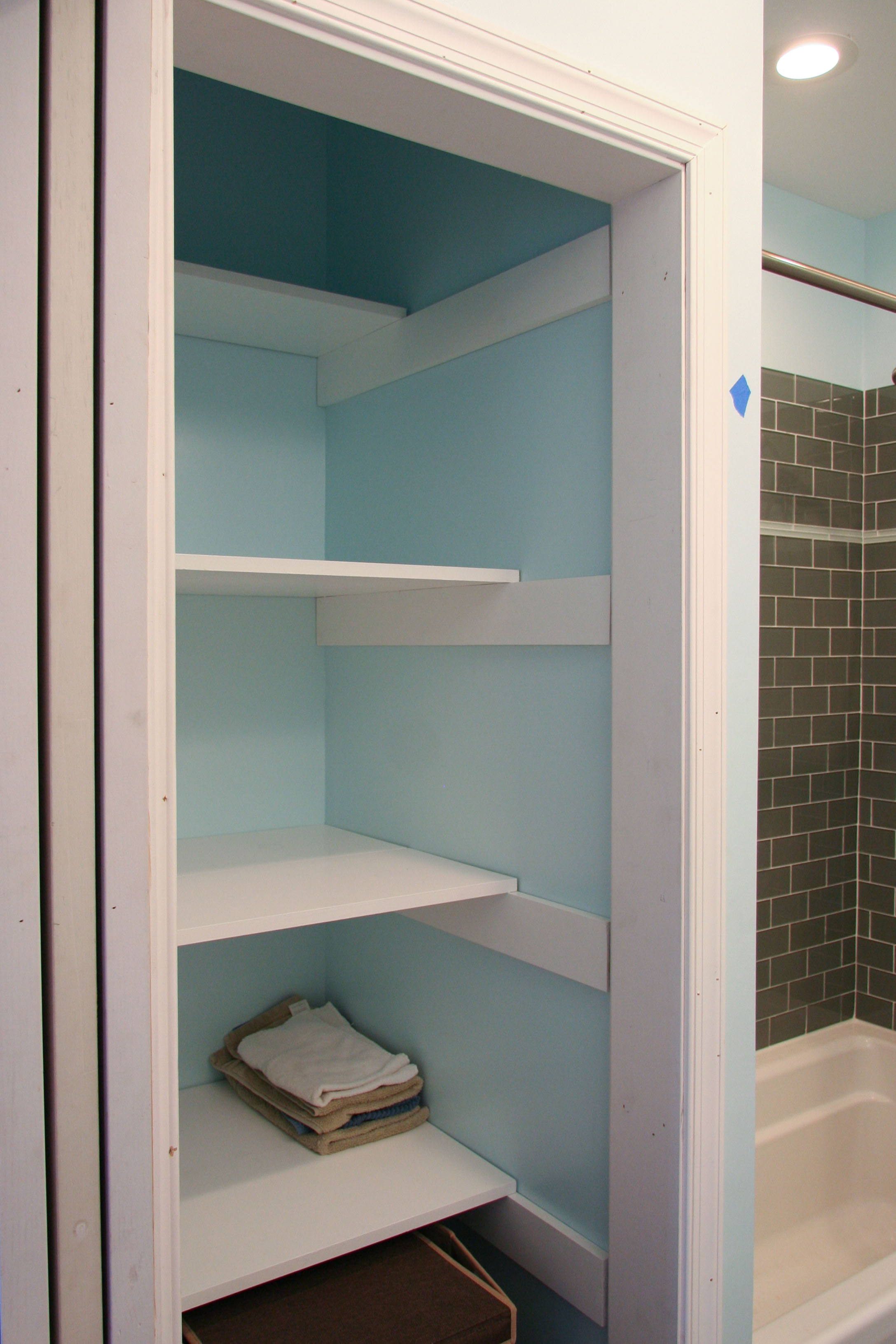
Stairs
Remember the stairs of death? They are no more! Now we have beautiful, even, level stairs. They also have an extra step so they aren’t quite as steep and they are a bit wider so that they blend into the downstairs a bit more. They are built on some new support in our basement as well so they shouldn’t slowly degrade structurally. No more squeaking and creaking either. Thambi can easily bound up them now!

A side view. Now we’ll be able to see the profile of the stairs from the first floor. We originally wanted to get rid of the pillar but it is structural and would be really expensive to move. Our GC has reduced its profile, you can see that its footprint is much smaller, and he has some design cooked up to have it blend in more with the stairs . We’re excited to see what that looks like. The balustrade should be installed this week.
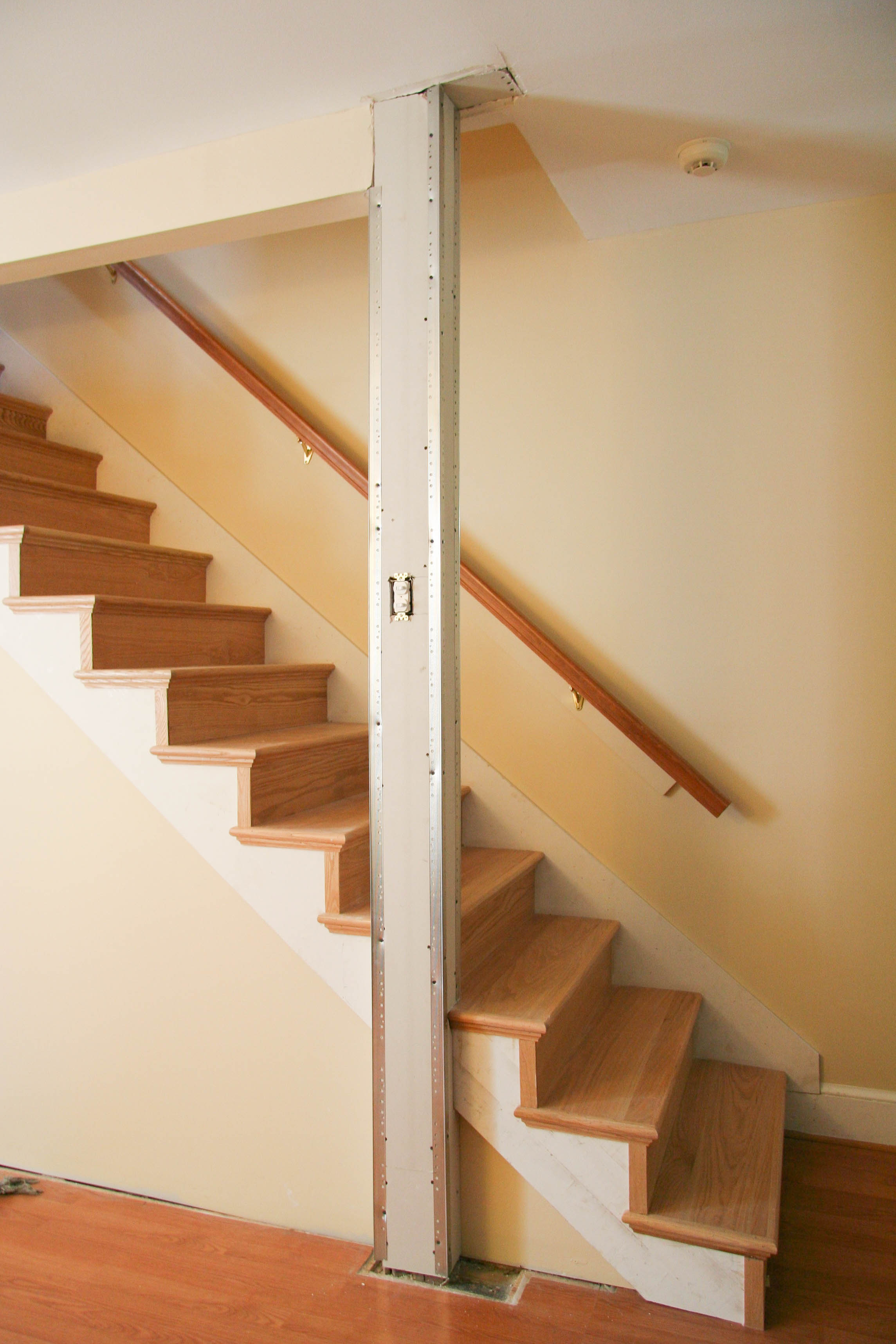
My boo, aka the crazy person I live with:
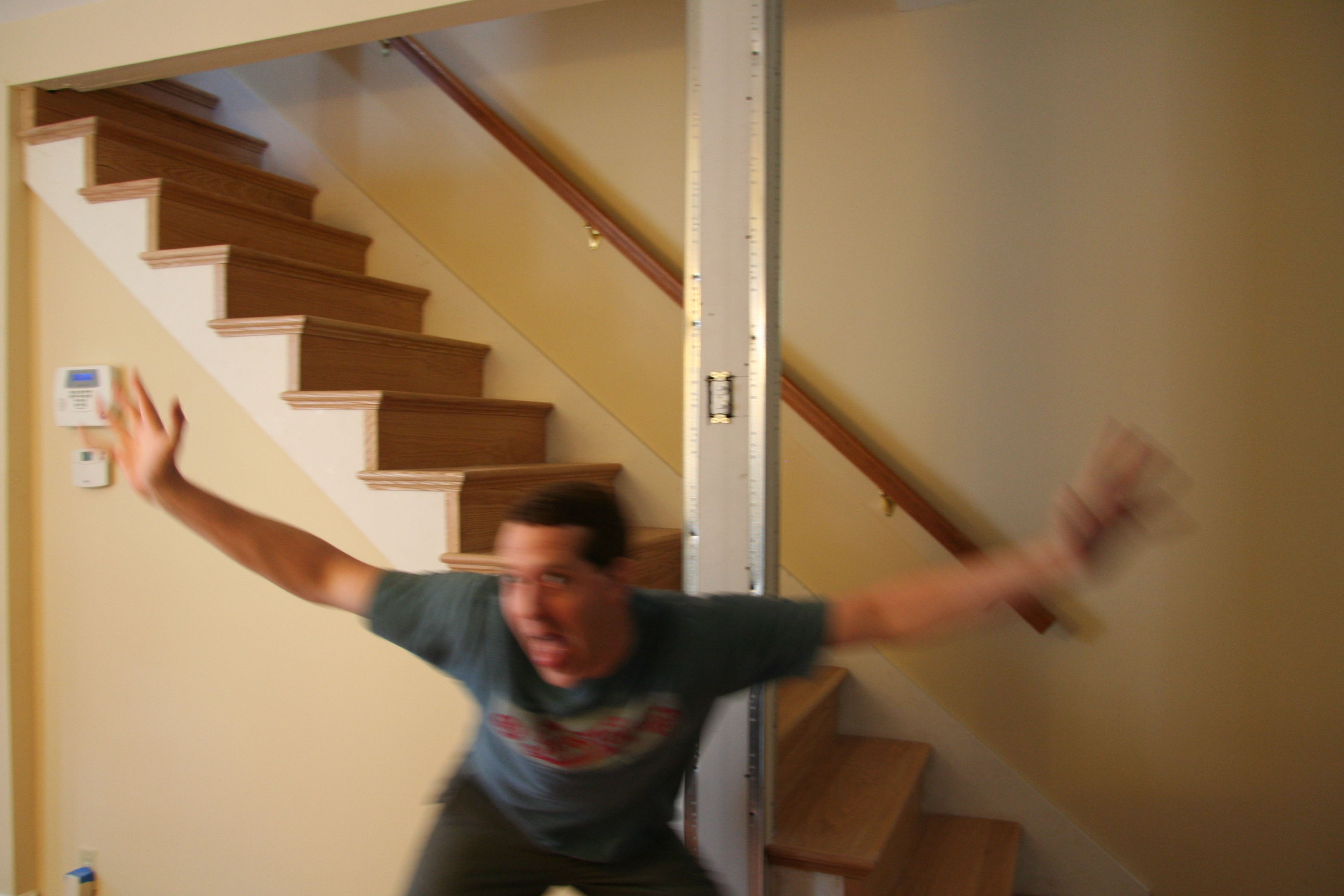
Odds and Ends
We used to have these air ducts exposed in our bedroom and in the guest room - the previous owner never enclosed them . Well, now they are properly boxed in. It does make a pretty big difference!

Our hallway was not up-to-code so our GC widened it by narrowing the bathrooms. Also, we squared off the master bedroom door and pushed it back a bit to make way for a linen closet.

The hallway closet came out very deep as well. Originally we were just going to put 4 shelves in it but now we’re rethinking whether we could use it as a coat closet also. So we asked our GC to just put in a single shelf for now. As we live in it, we’ll think over what the best use for it will be.
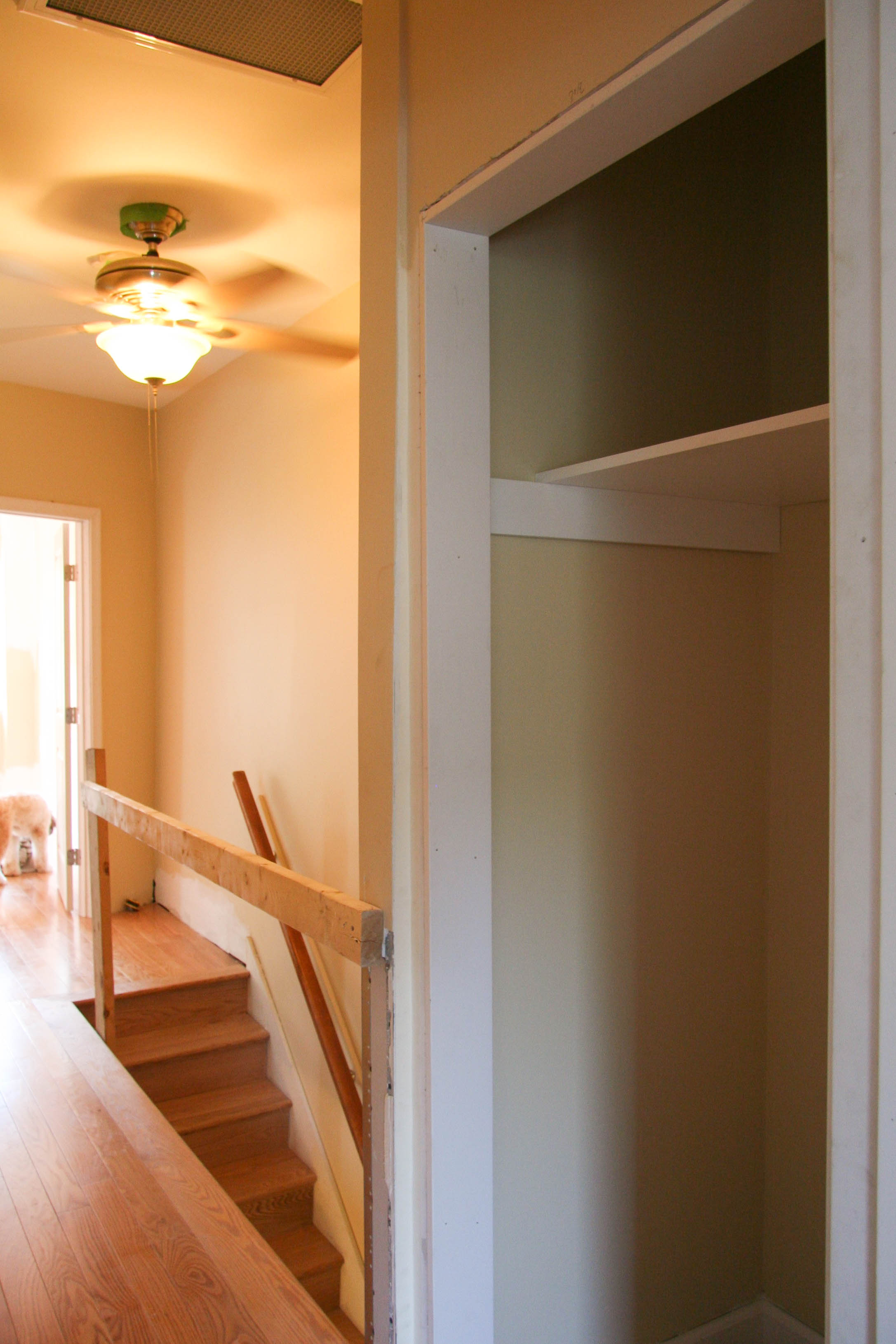
View of the squared off door and the ensuite door from the bedroom:
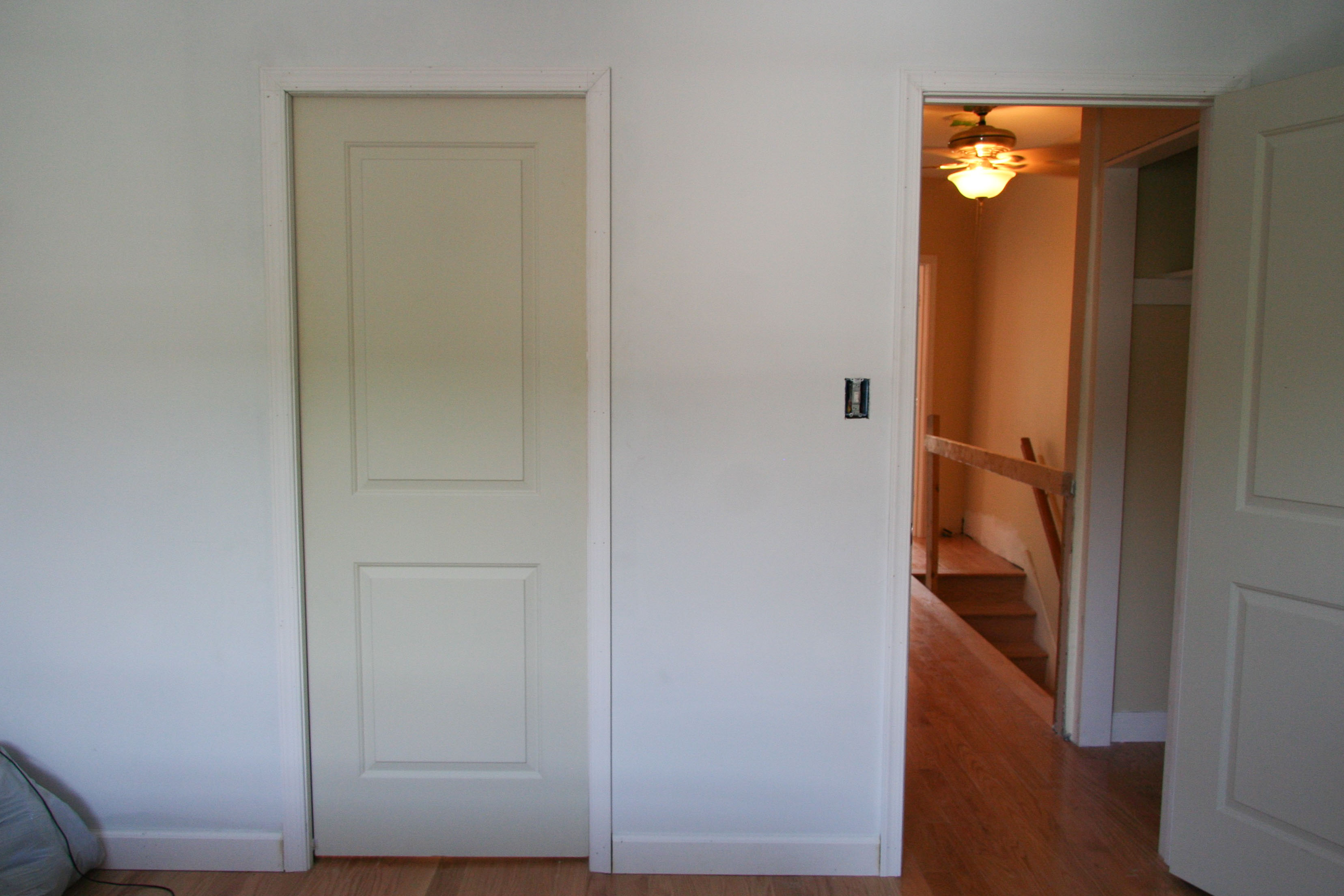
We also put hardwood down on the second floor and replaced the trim. We went with natural red oak. It’s actually very similar to the laminate that we have. I think we have just gotten used to the color over time. But of course the hardwood is so lovely and warm. We’re definitely happy with the choice!

And now…a puppy picture
Thambi enjoying his new dog den, aka our bathroom closet.
