Hello there, friends. The renovation has been complete for about a month now and we have been busy setting things back up, ferreting out all the dust from the corners, and dealing with some puppy medical issues (more on that later but sneak preview: he is ok!).
So now it’s time for the BIG REVEAL! For maximum drama and viewing pleasure, I’ve pulled together the before and after pics in single post. You’re welcome.
Note: white balance. It’s my arch nemesis right now. So let’s just pretend all of this is perfectly white balanced, ok?
The staircase
You may remember the staircase of death. Nary a soul could traverse these steps without shudders of fear. The abyss to the first floor was a mere misstep away with no balustrade to save you.
Before:
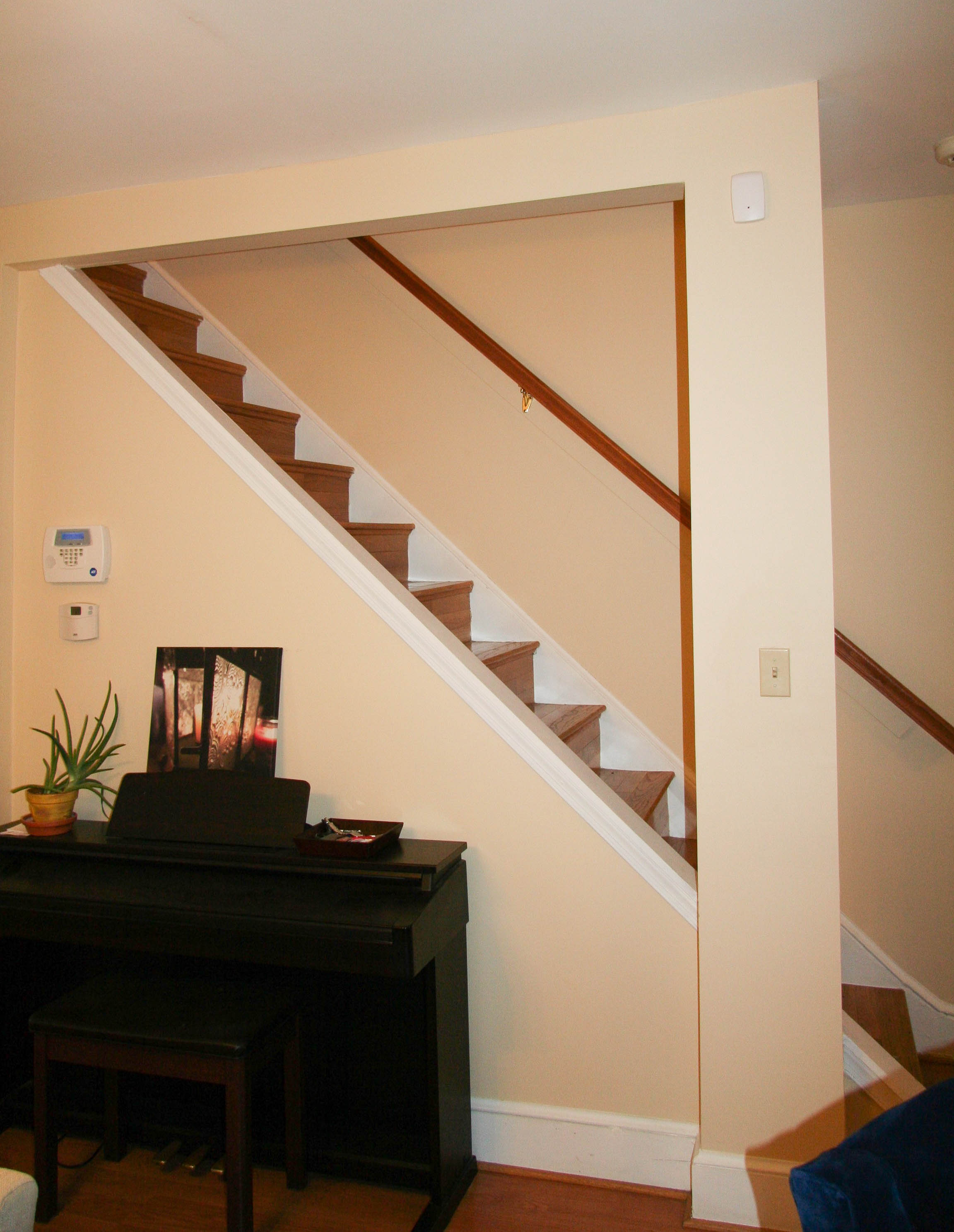
After:

Note the thinner column with the light switch and the way the balustrade seemlessly intersects it, as if that was always the intent. You may also note that the staircase is elongated a bit, to help even out the unlevel & inconsistent treads and risers. The steps are also wider. Our contractor was trying to make it a bit more integrated into the first floor.
Before:

After:
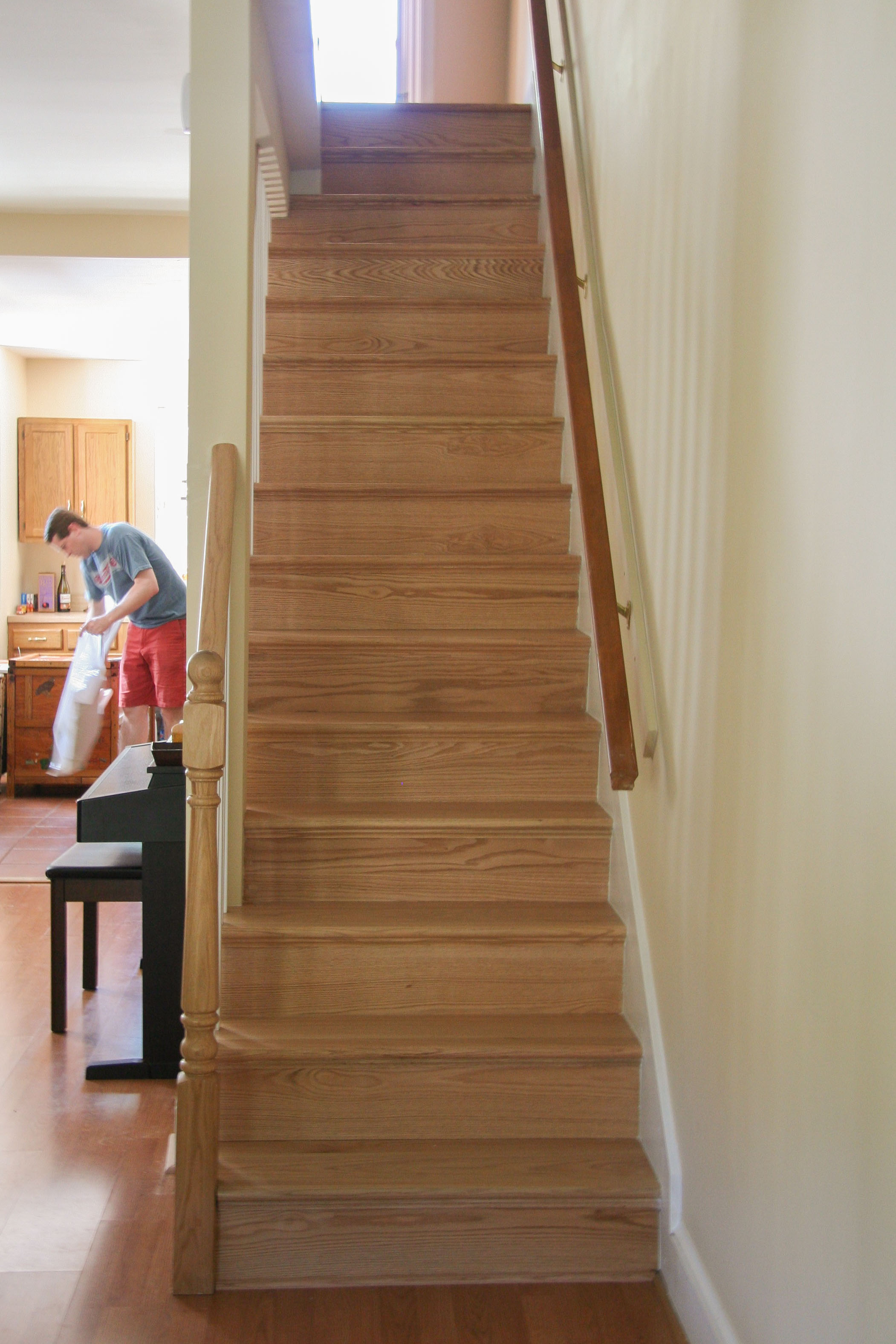
Just looking at the difference brings a tear to my eye. Sniff, sniff, it’s so pretty. Let’s take a closer look at the beautiful newel post and the railings:
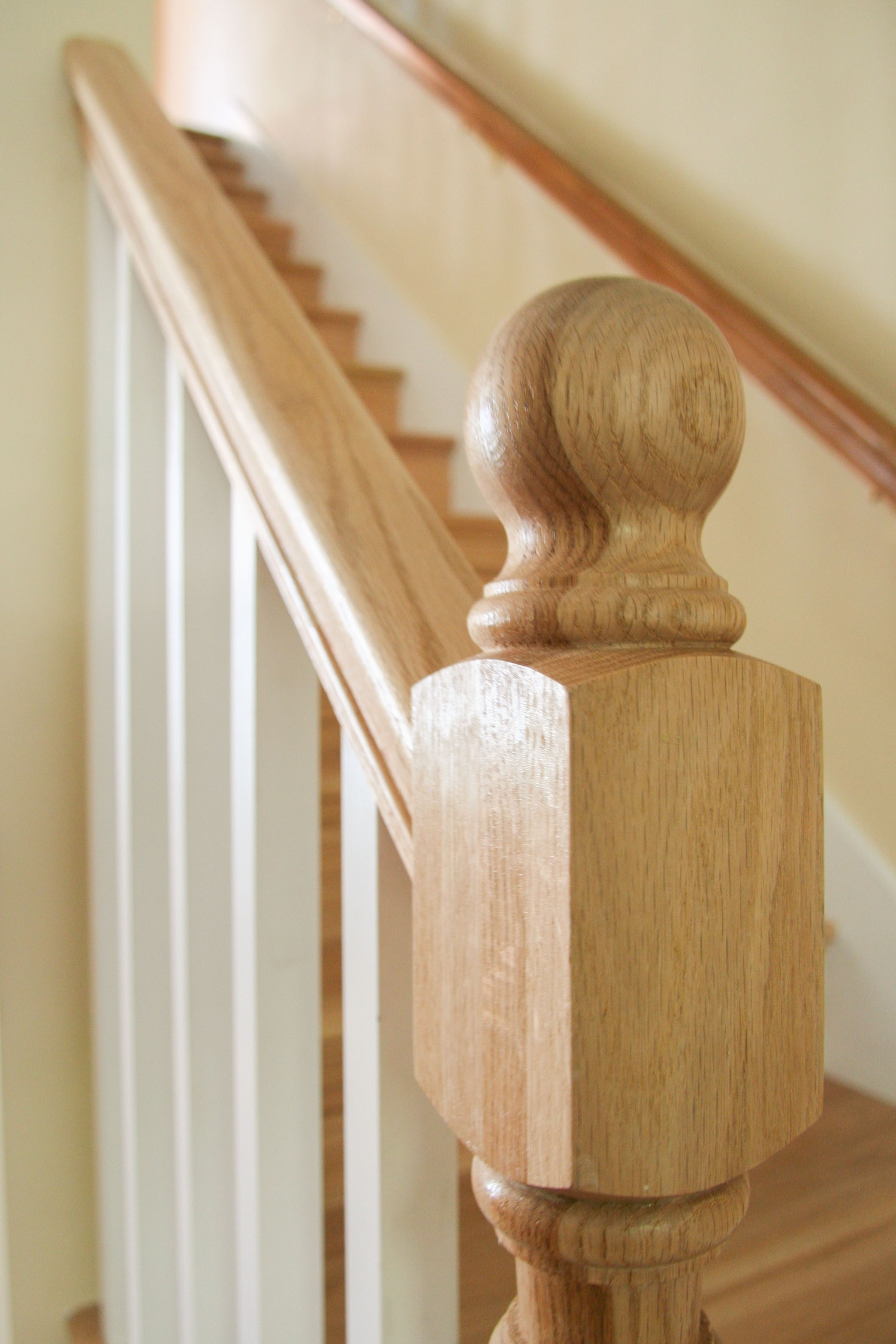
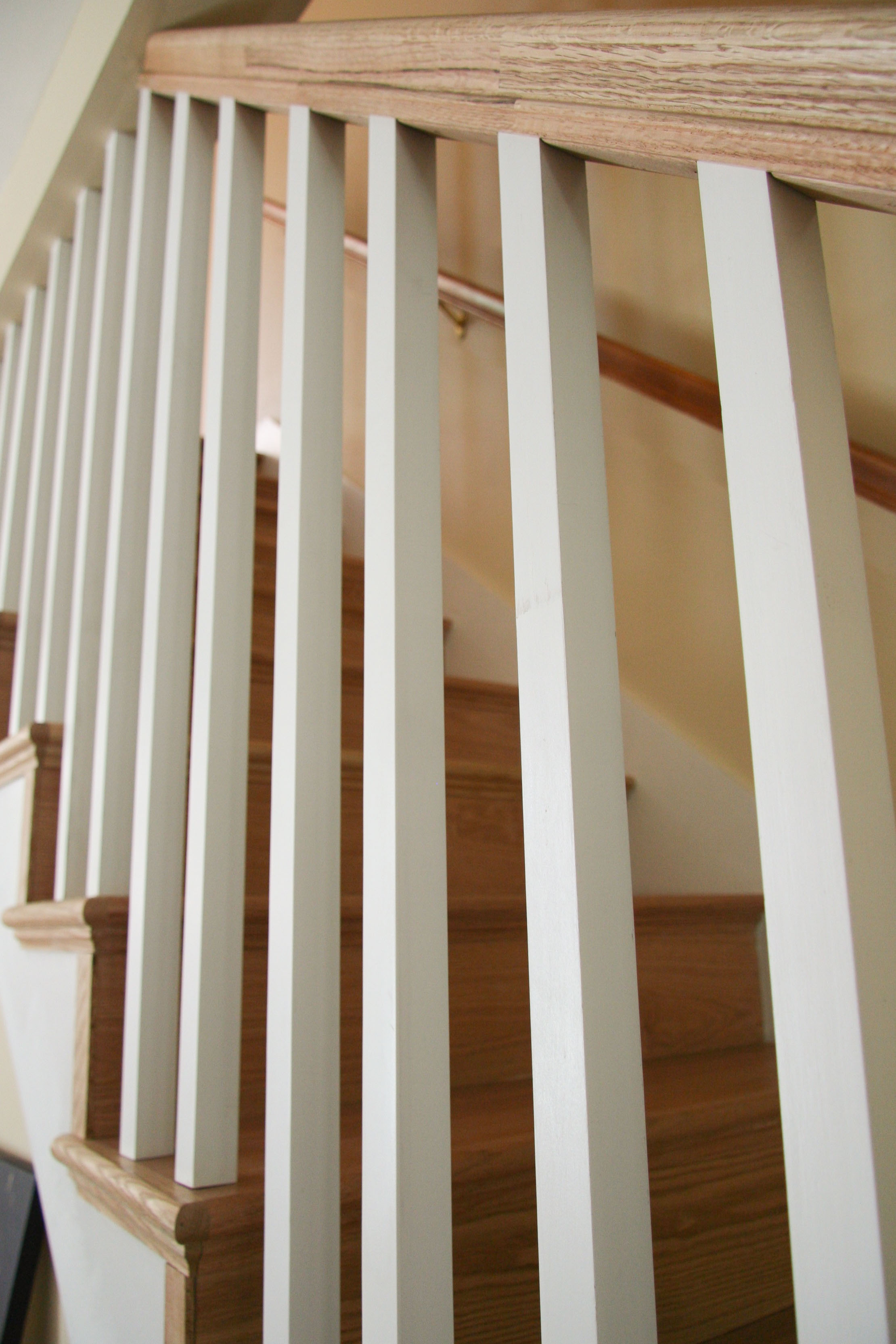
Hallway & Closet
Now up the stairs we safely climb to the second floor. Before, it was cramped with a space-hogging half wall (that also was very wobbly).
Before:

After:

Note the wider hallway, one could twirl in its vast space! Also note that the hallway is longer so that we have more space for the master bath and a magical hallway closet. But first, let’s admire the stairs once more:
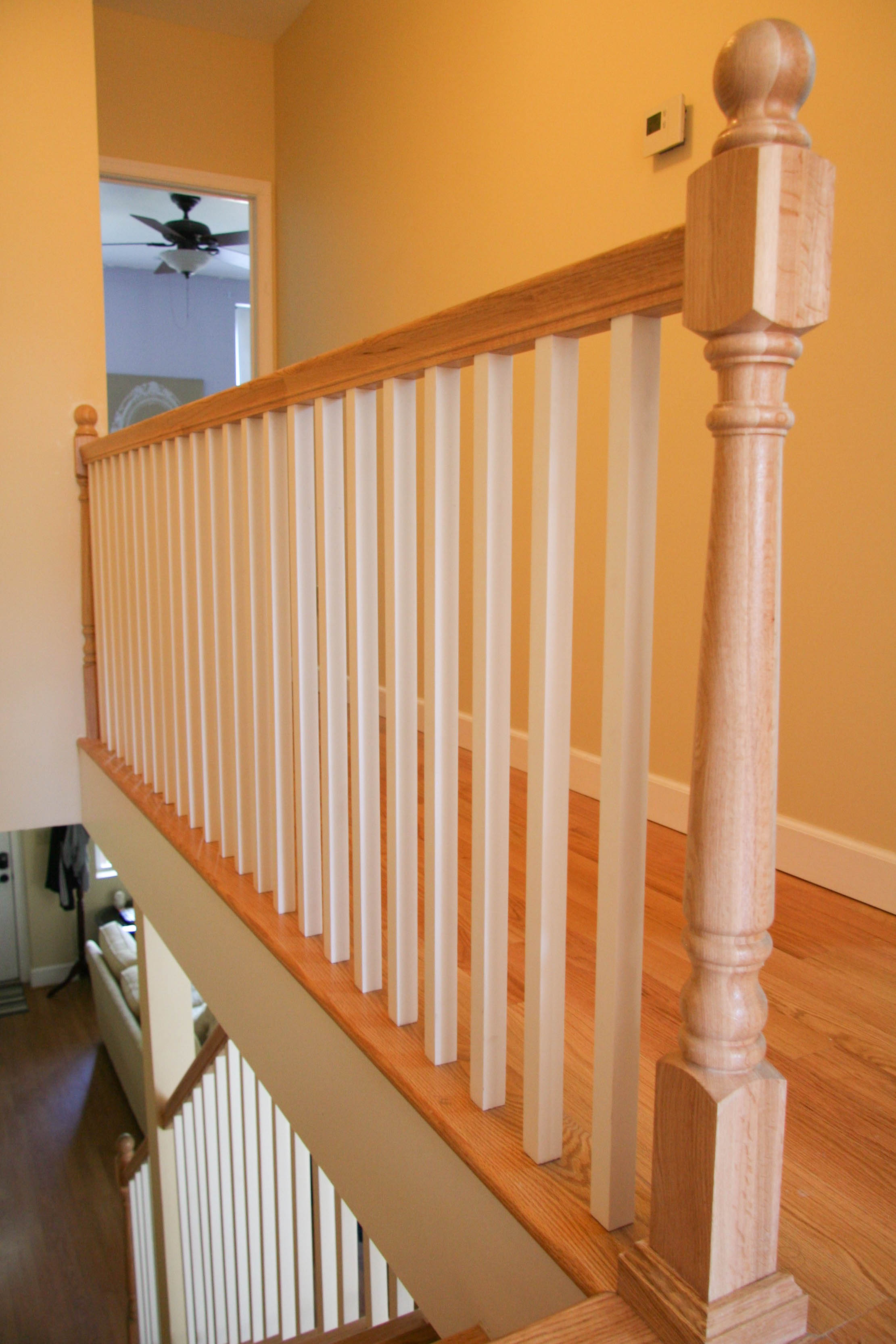
And now the hallway closet. Keep in mind that the house had no closets prior to this reno so this is a BIG DEAL.
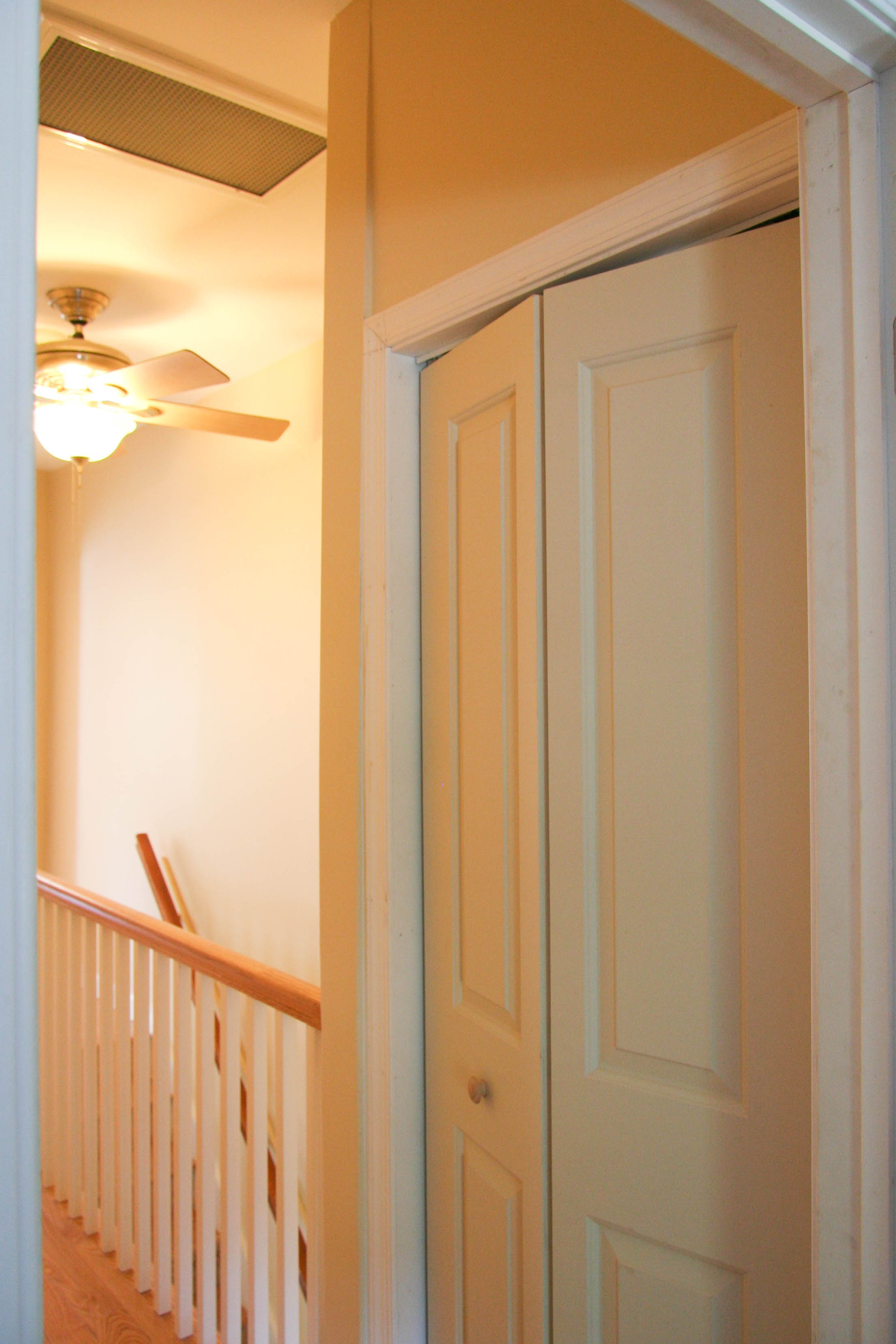
Bathrooms
The real impetus for this reno was the bathrooms, or bathroom rather. The hallway bathroom is smaller than before but still roomy.
Before:
The shower and tub along the wall that faced the window:


After:
Now check out the inviting space from the hallway:
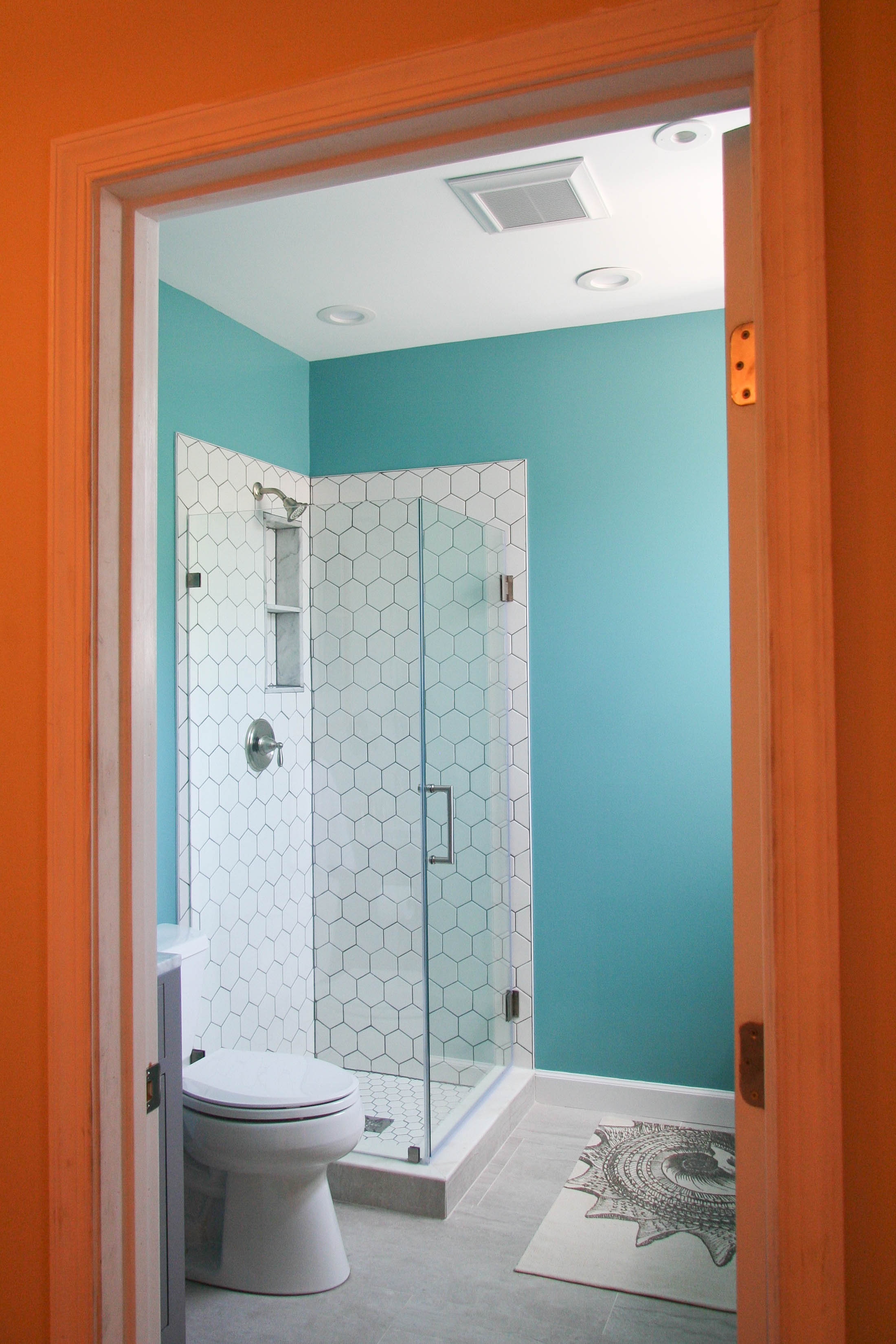
Note the cute puppy that greets you from within:
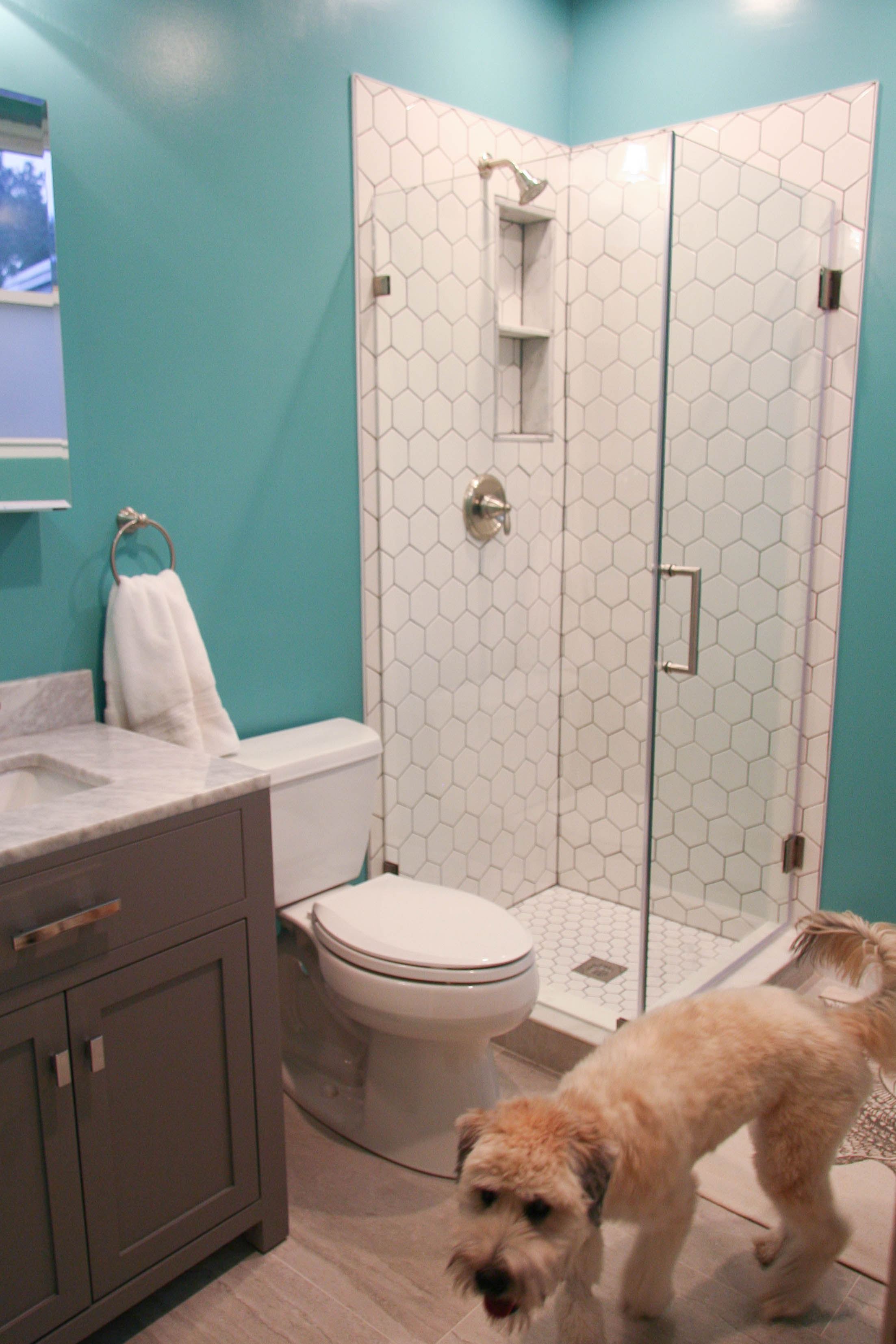
A closer look at the shower. I love the different sized hexagon tiles!
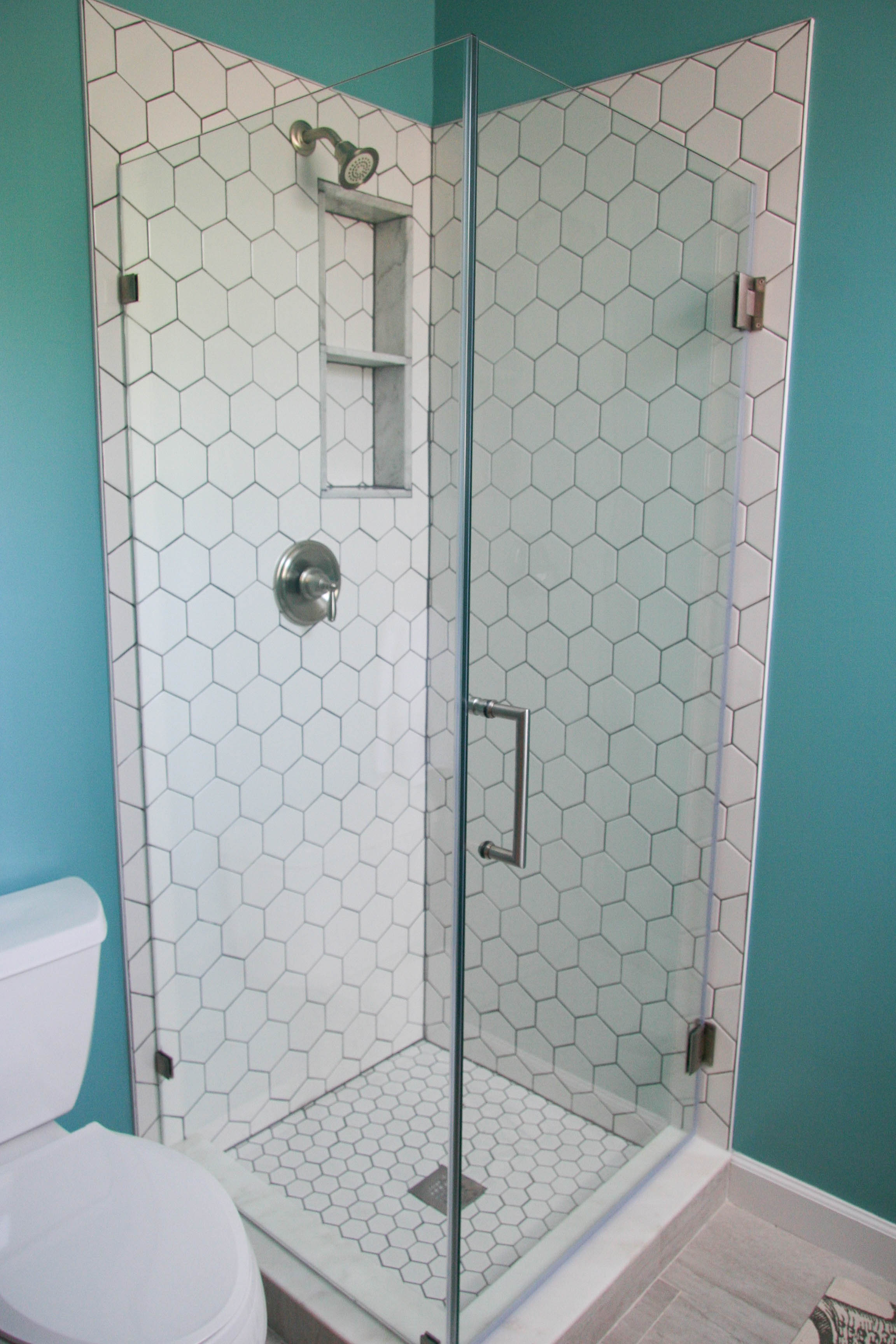
On the opposite wall, we had the toilet and the vanity.
Before:
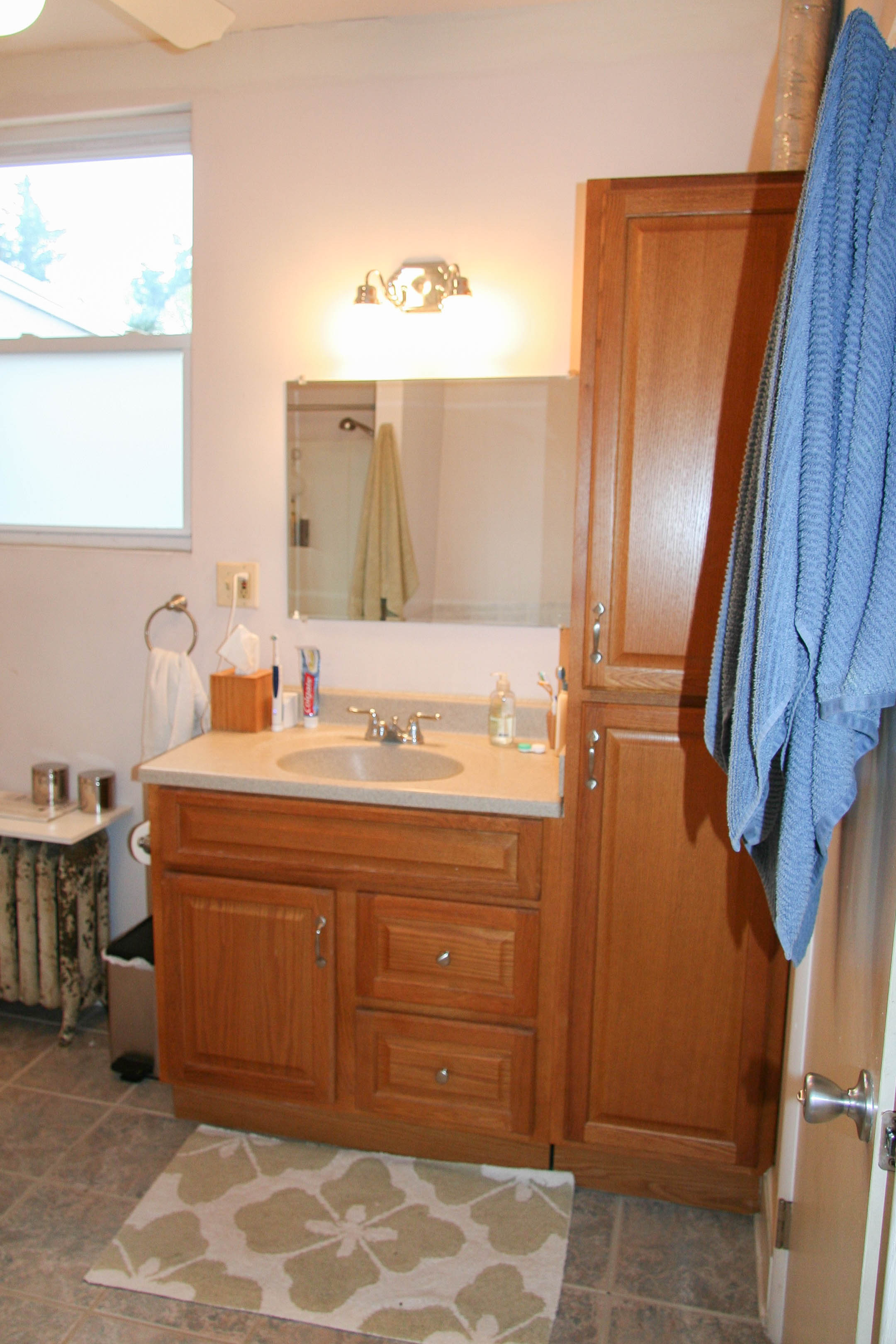

After:
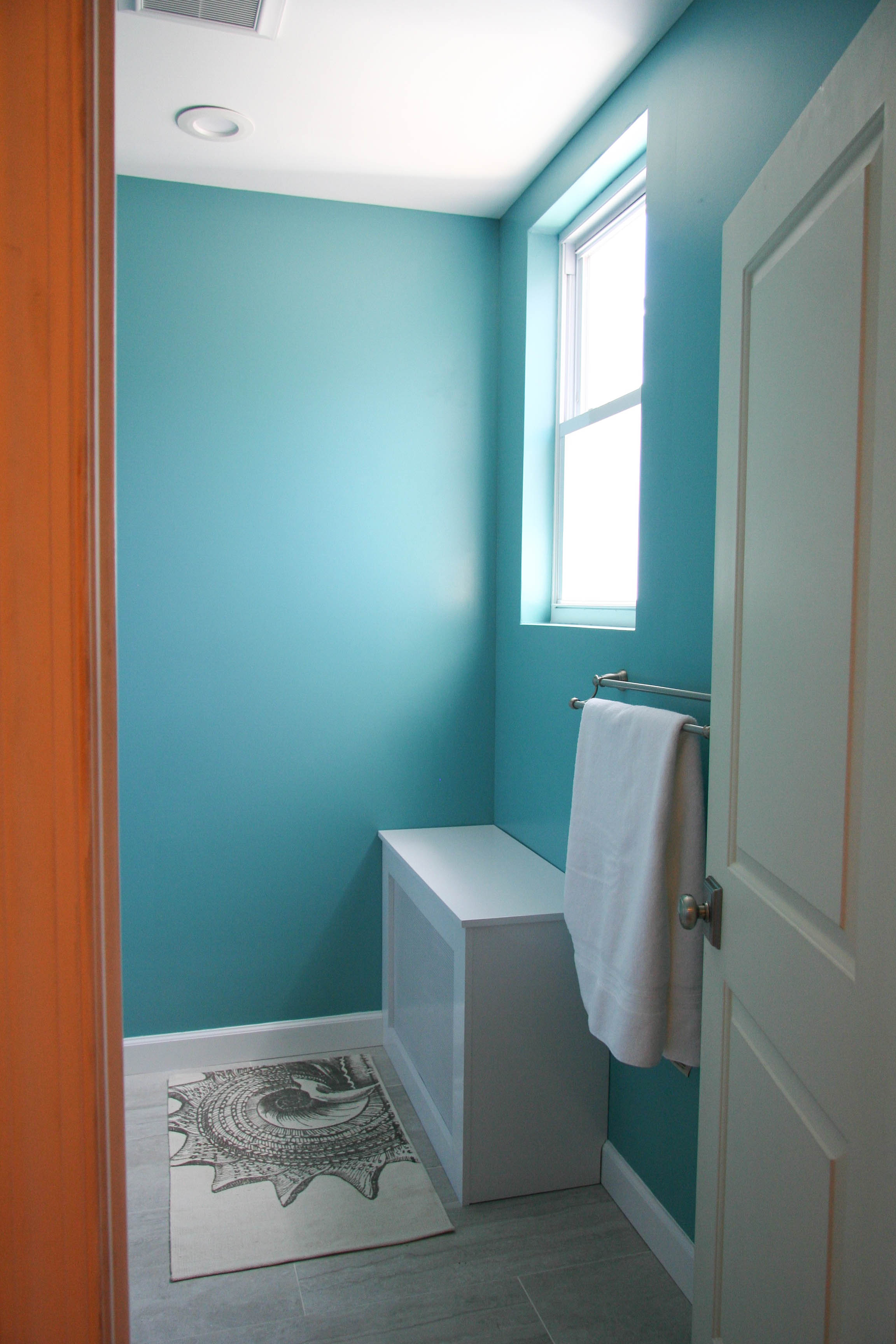
Our janky radiator is pretty much in the same condition but hidden under a radiator cover. I do love that radiant heat, not sure why folks tend to replace it with forced air.
And finally the ensuite! You all have seen pics of the mostly finished bathroom but the here it is with the closet
doors and whatnot:
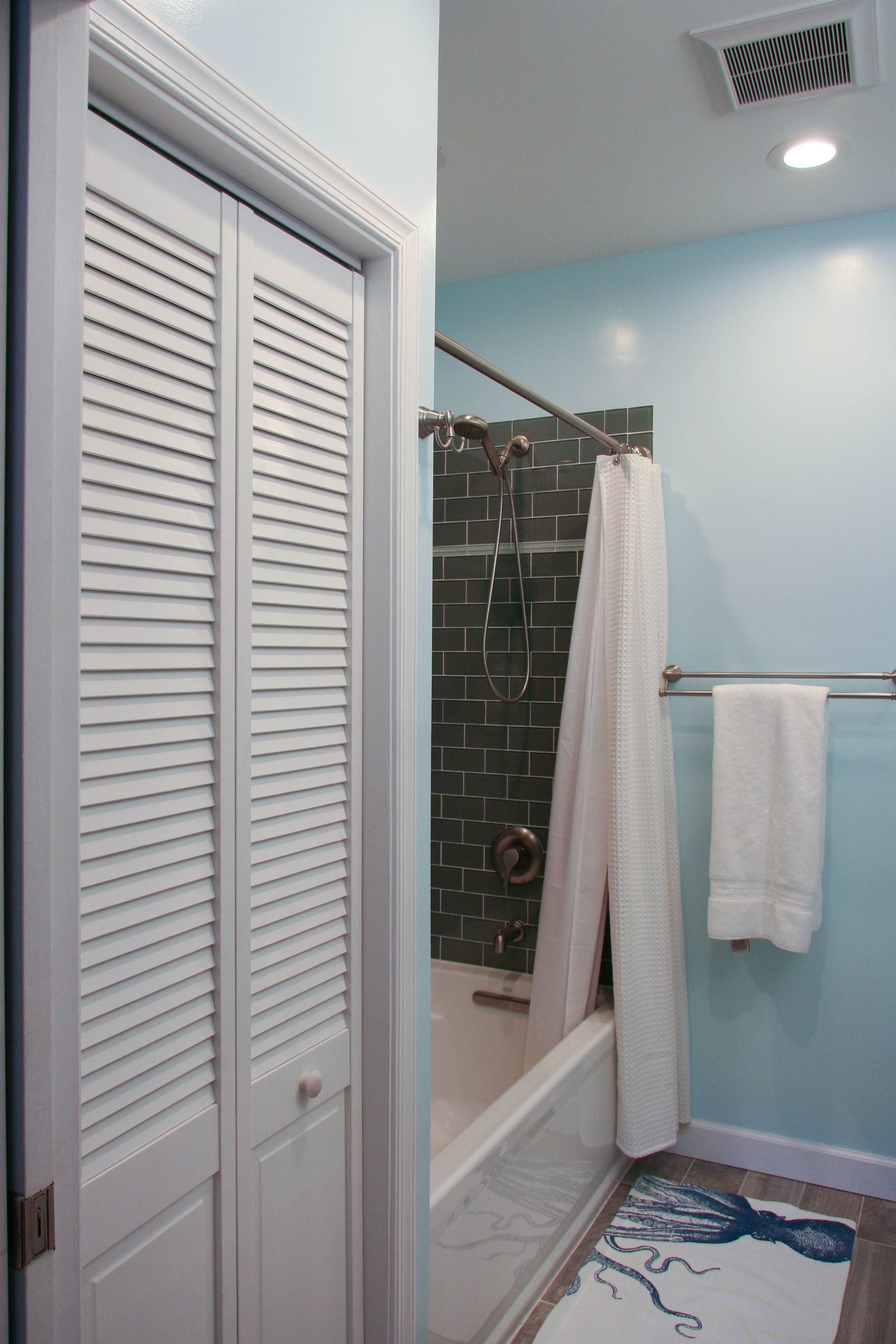
Other things
We have only one thing left to show and that is the masonry stars. Turns out those are highly coveted items and very hard to find. We are actually on a waiting list! So while the rods are installed through the floors so that we have the structural support, we have little nubs sticking out the back wall that are waiting for their decorative face. I’m not sure when we’ll get them but as soon as we do (or more likely about a month afterward), I will certainly post about it!
And now…a puppy picture. Or maybe puppies pictures.
At the end of the renovation, when we were living in the house with work ongoing, Thambi got to experience doggy daycare. Yes, we have become those people. The dog daycare types. But the pup LOVES it. Pics from the daycare supervisor:
Daphne wants to play but Thambi don’t care.
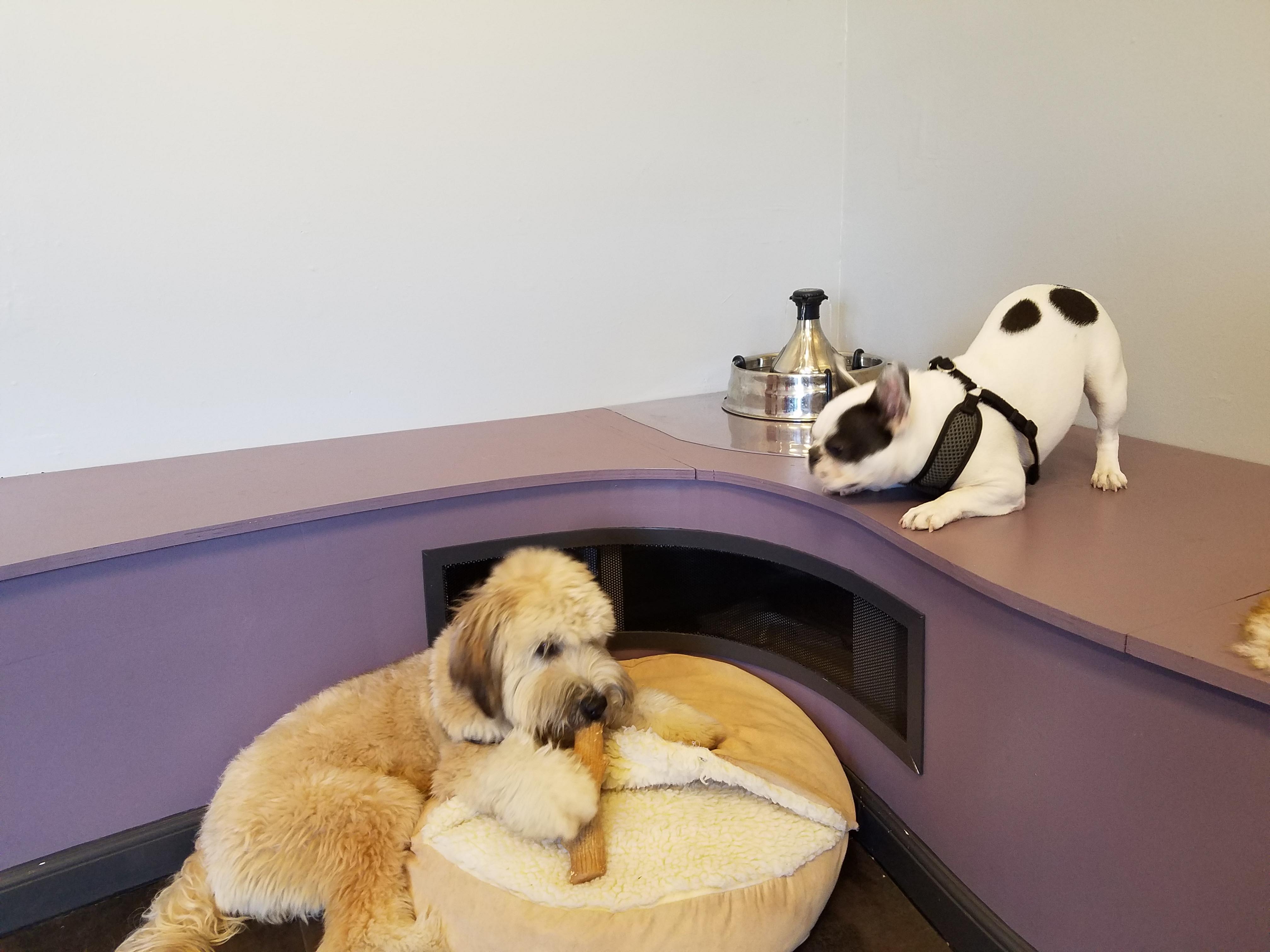
But not for long. A playful wrestle ensues!

Followed by a joint nap…
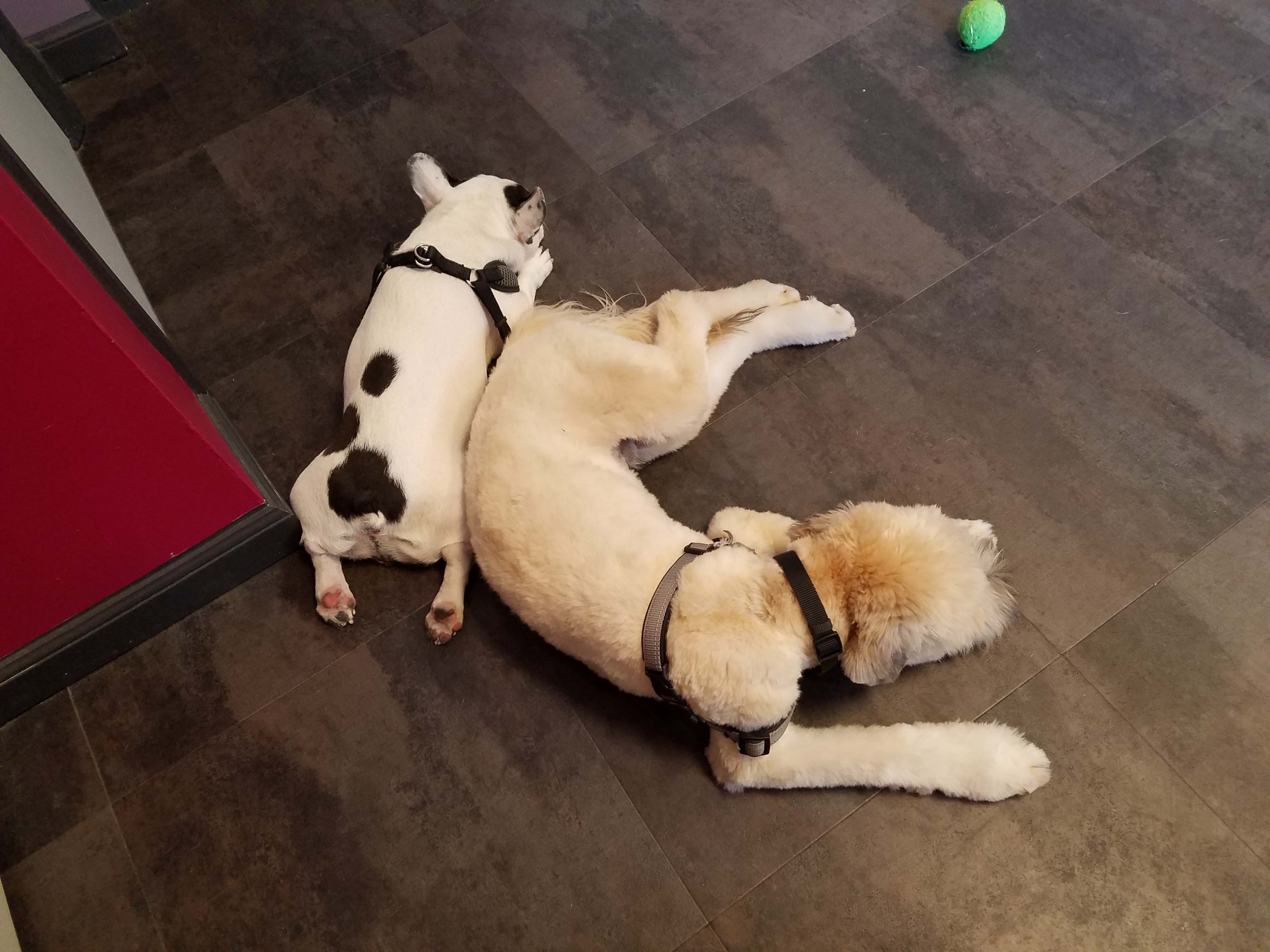
After a few days, Thambi’s gang has solidified and he is used to sitting pretty with his buddies.
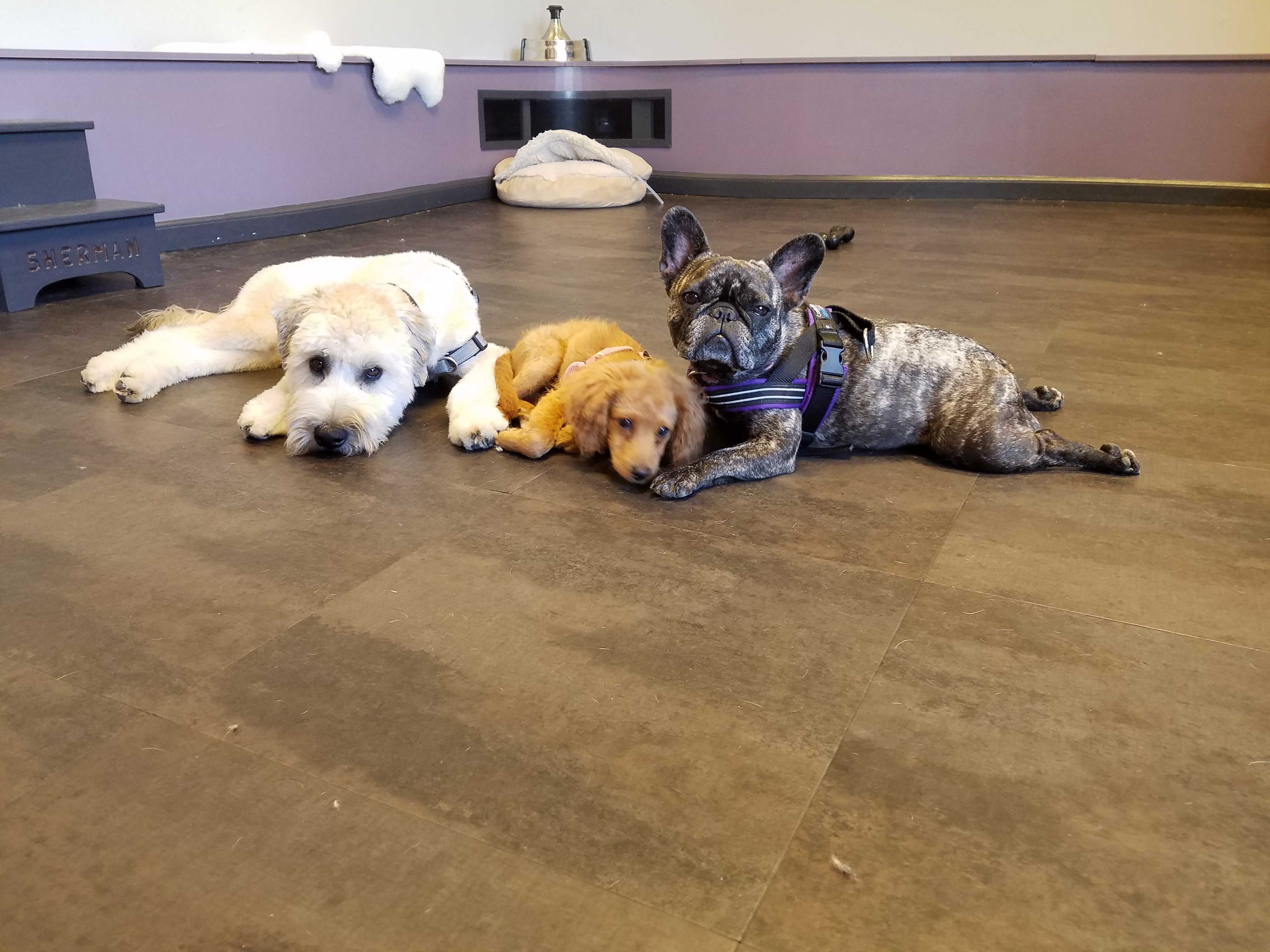
Oh almost forgot! So Thambi had a suspicious mole on his leg, it grew rather rapidly. The vet thought it might be cancer and excised it but we got the test results back and he is in the clear! He had a pretty big incision though, with stitches, and had to wear the cone of shame for 3 long weeks. Now the cone is off and he is back to bouncing around. A recent pic from last weekend of Thambi supervising us installing some new fans:

You can see the state of our bedroom walls after the reno. We opted not to paint after they patched everything because we don’t know what colors we want - one project at time, guys! We do have some new projects coming soon though. Stay tuned!