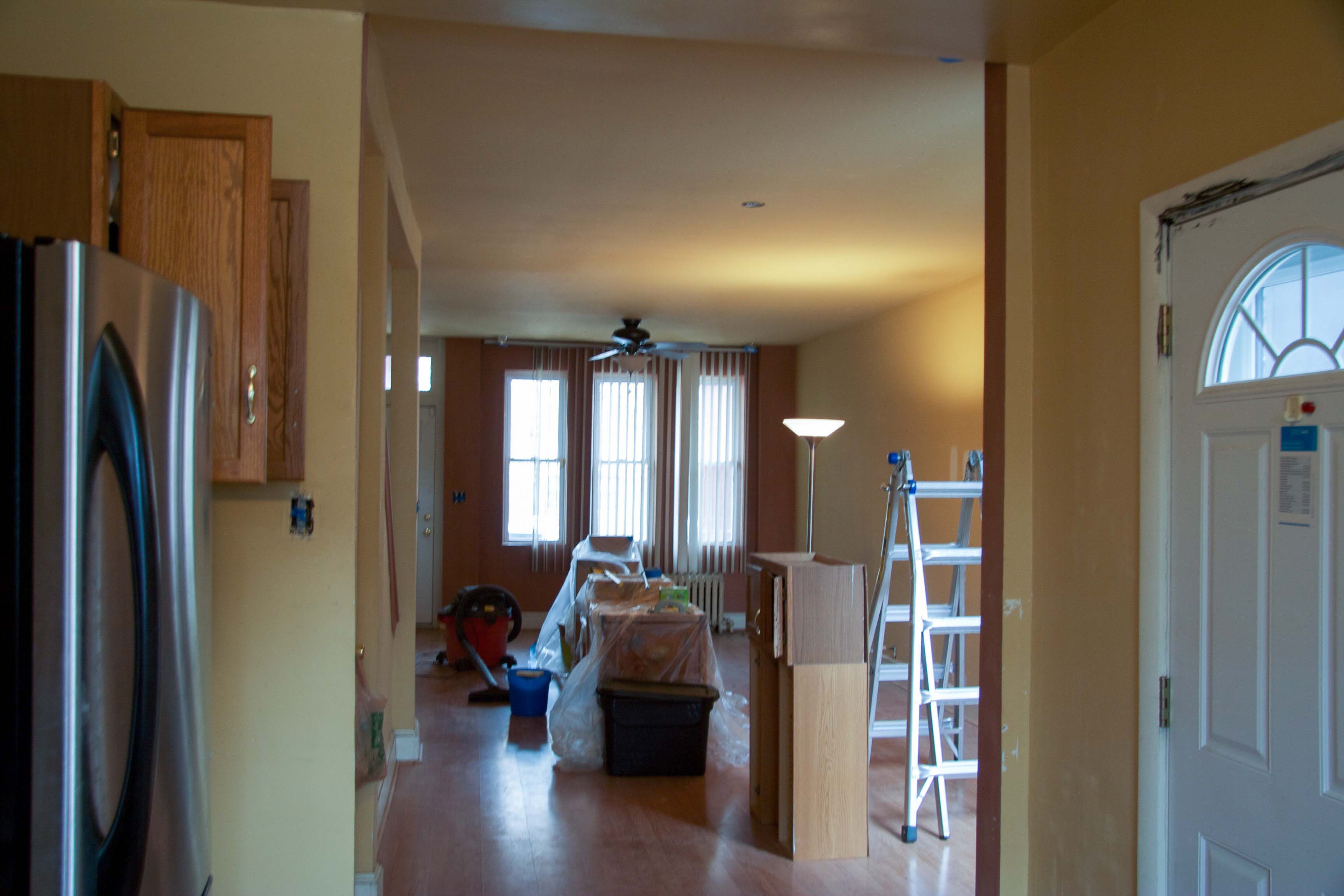House Tour - Part 2
Second Floor
Upstairs, we have 2 bedrooms and a single bathroom - it is about as small of a house as one can imagine. Although it’s more then enough room for Mike and me, plus there are several expansion options.
The Master Bedroom
This room is kind of having an identity crisis right now. It’s a hodge-podge of furniture from my condo and Mike’s house. I’m sure that you can guess what pieces are from where. We had a good bit of furniture between our two properties, so we kind of just shoved it where it would fit in the house. Luckily, this room is really big and has plenty of room for the clutter!

House Tour - Part 1
First floor and the creepy basement!
I’ve decided to drag out the house tour into 3 posts. Because:
- I want to relish in all the details that you surely don’t care about
- Once I catch up to the present day, there won’t be as much to say as often and I don’t want this blog to come to a screeching halt.
So Part 1 in this enthralling 3-part series will be about the The First Floor and the Creepy Basement! Let’s get down to business.
The Living Room
The first floor is a big, open floor plan. It flows unhindered from the front door to the back door, through living room, dining room, and kitchen. I use the term room loosely - there is physically no separation between living and dining areas.

Painting, painting,
and more painting
The house was basically move in ready. Although the finishes weren’t quite our style, it definitely didn’t need any updates. So the only thing we really wanted to do before all our furniture got in the way was paint.
Before
The entire first floor and second floor hallway were a sort of mustard yellow color, on both the walls and ceiling, except for a maroon accent wall in the living room. The baseboards also needed a little TLC (Did I mention this house is over a hundred years old?!). You can see the original colors in the picture below:

Birth of a Home
...and a Blog
Hello interwebs! My name is Priscilla and I’m pictured below with my boyfriend Mike. This shot was taken immediately after we closed on our first home together. See how delighted we are?!

We are the proud owners of a delightful little rowhouse in the heart of DC. I’m still not sure what the difference is between a townhouse and a rowhouse. But I digress…
More after the jump